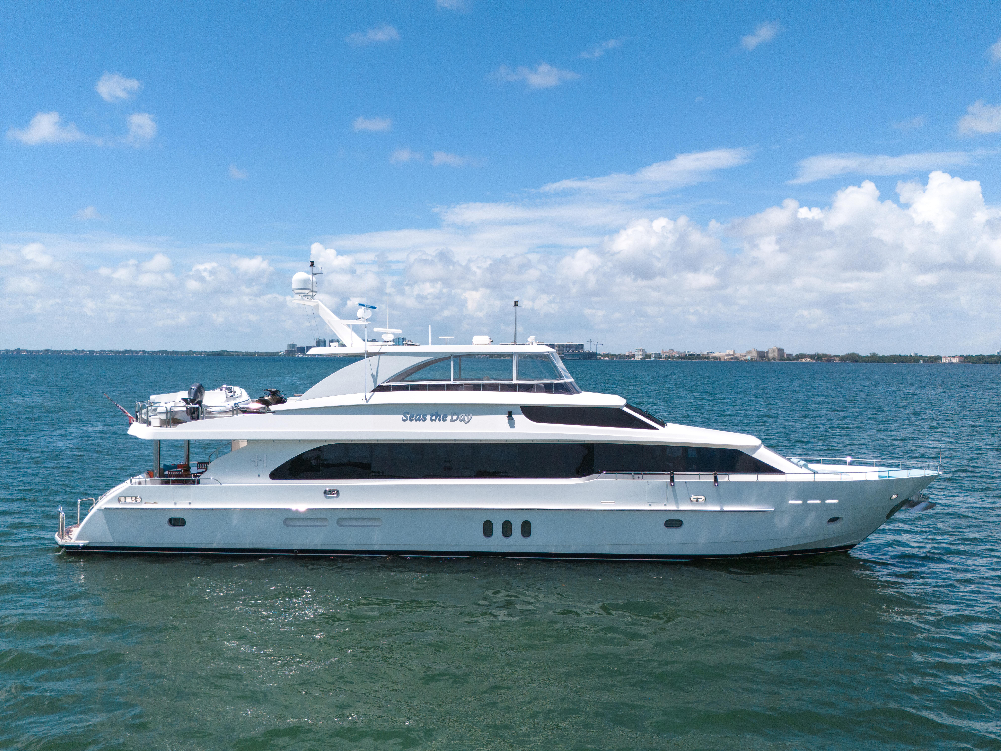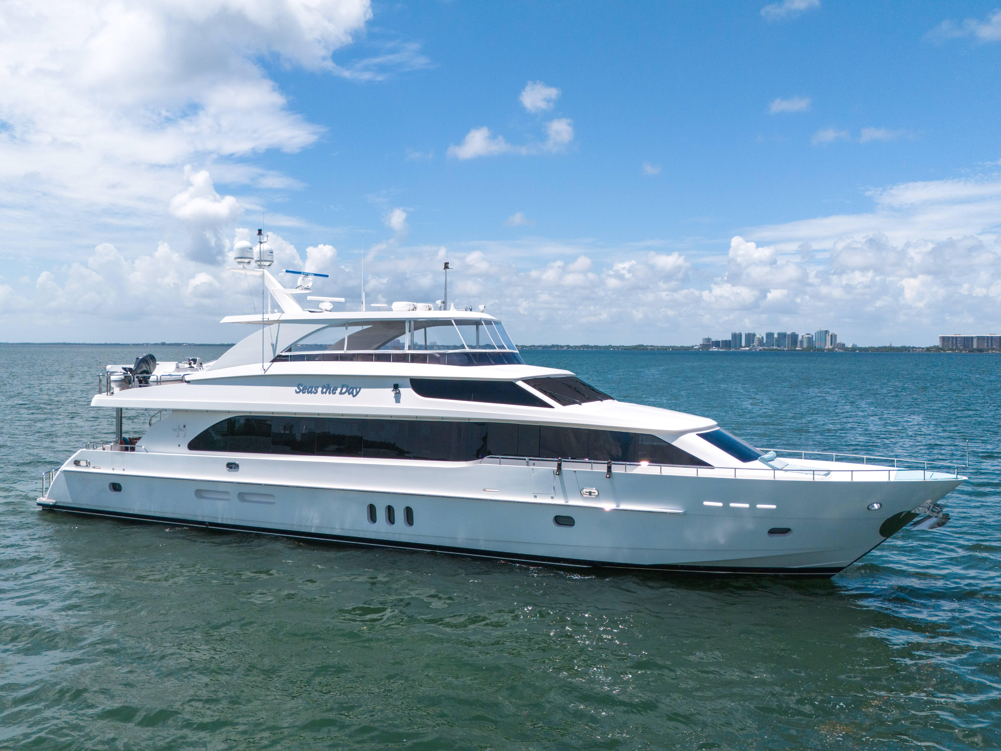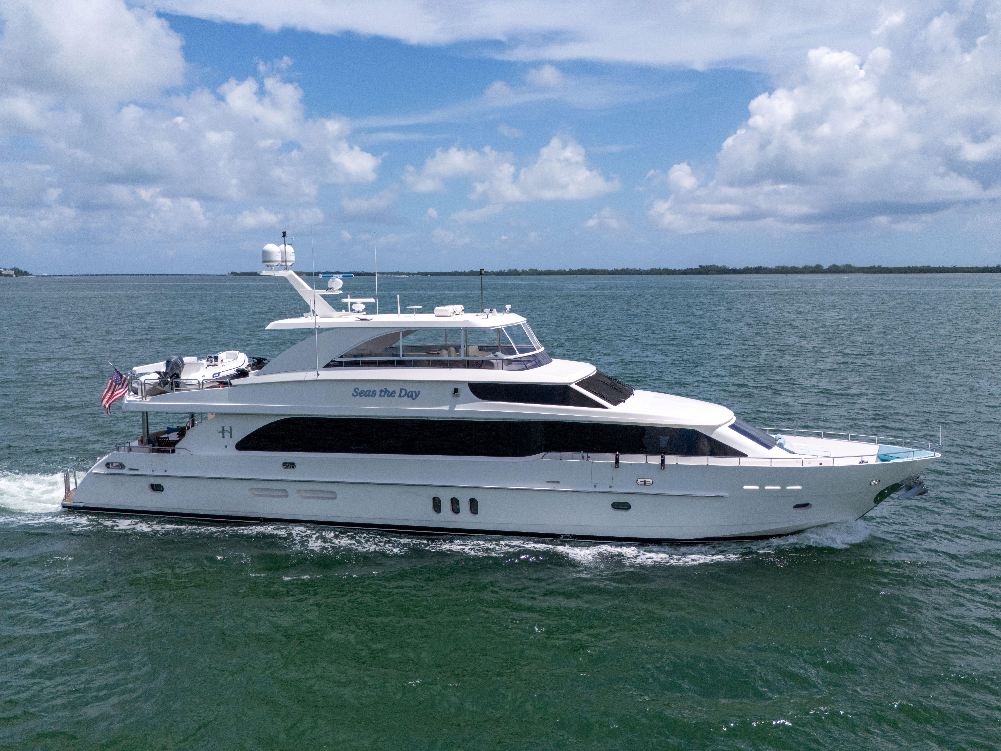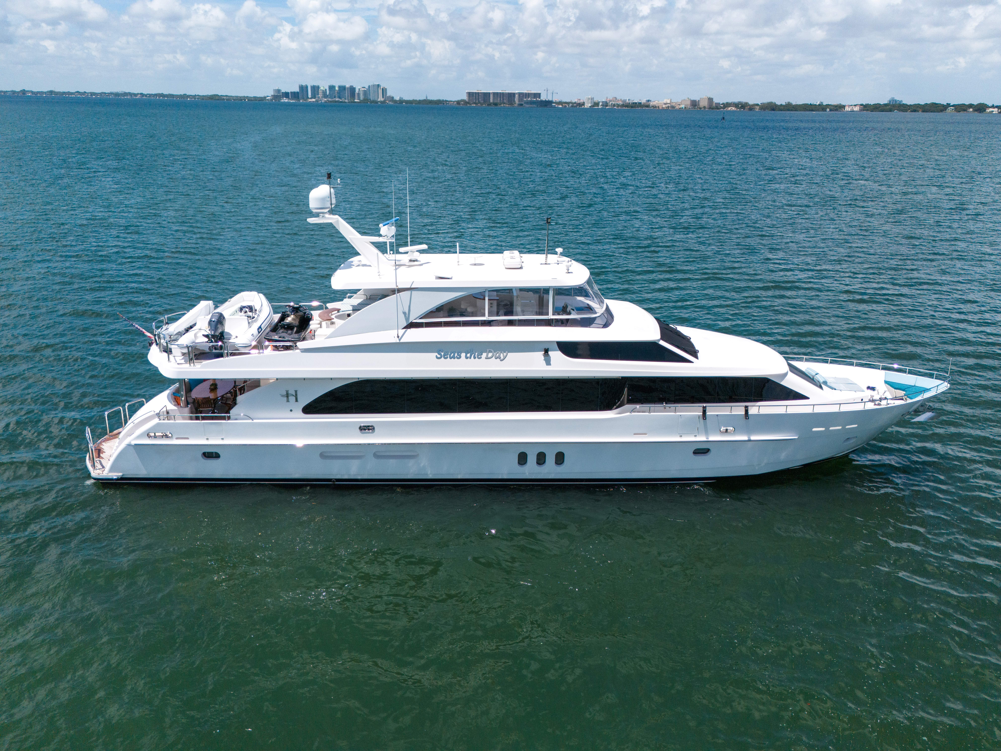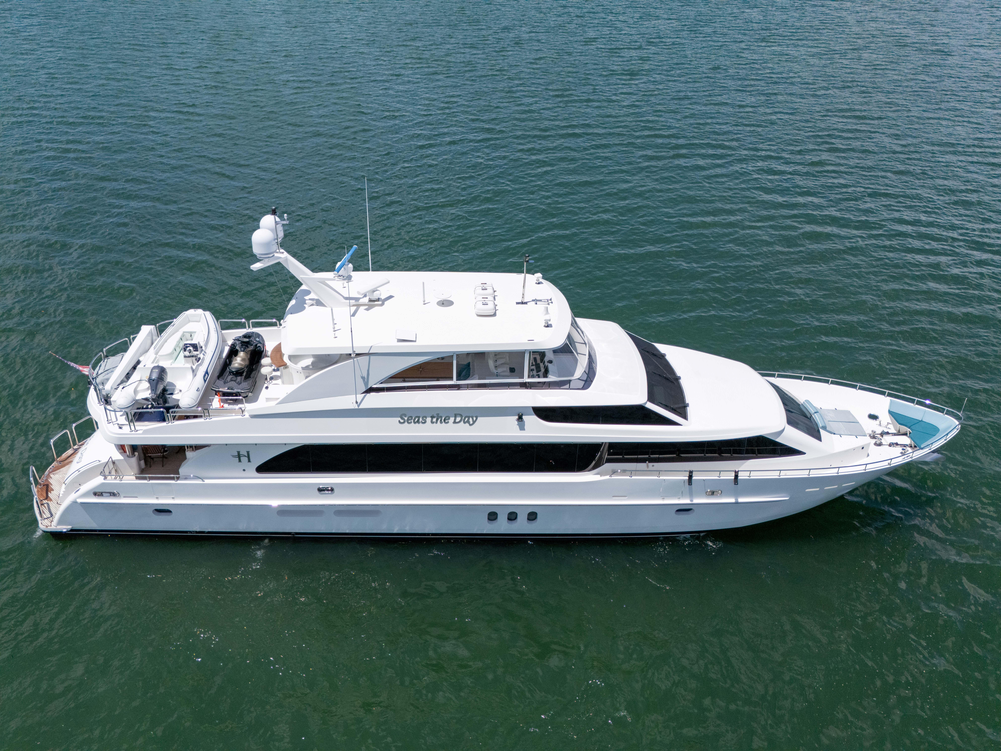2016 Hargrave 101
- 4 Staterooms
- 5 Heads
- 2 Engines
**$500,000 Reduction On June 2024**
The 2016 101' Hargrave Is A Customized, Well-equipped Raised Pilothouse Motor Yacht.
This Luxury Vessel’s Sophisticated Exterior Design And Engineering Are The Work Of Hargrave Naval Architects. The Yacht’s Interior Has Been Designed By Yacht Interiors By Shelley. This Luxury Motor Yacht Has A GRP Hull With A GRP Superstructure, A Beam Of 21 Ft (6.4m), A Draft Of 6 Ft (1.73m) And 2 Decks Made From Teak.
- Elegant, Modern And Timeless Interior By Yacht Interiors By Shelley
- Four Luxurious Cabins For Owners And Guests With Ensuite Heads
- Upgraded Walnut Hi-gloss Interior
- Massive Sundeck With Built-in Hot Tub And Sunning Areas
- Extensive Awning Set Up For Shade
UPGRADES:
- Naiad 360 At Rest/Zero Speed Stabilizers
- Double Bow Anchor Set Up For Med Mooring
- Octoplex Power Distribution And Monitoring System
- Maretron Monitoring With Auto Shedding System
- Naiad Hydraulic Bow And Stern Thrusters
- Air-conditioned Flybridge With 72,000 BTU Designated Chiller
- Triple Sail Custom Flybridge Canopy With Stainless Steel Poles
- Designated Tow Eyes With Reinforced Aft Deck Cleats
- 2000 Hours Service Just Been Completed
Starboard: 3319
Port: 3151
Disclaimer
Galati Yacht Sales is pleased to assist you in the purchase of this vessel. This boat is centrally listed by FYI Yachts.
- Last updated Nov 14th, 2024
- 49 views
Specifications
Accommodations
Hull Information
Dimensions
Speed/Weight/Capacity
Engines
Engine 1
Engine 2
Details
Main Salon and Dining
The main salon and dining is elegant and roomy with a very sophisticated and classy style. Rich high gloss walnut accentuates the walls and cabinetry throughout the area. This area consists of the following:
- 2x Wine coolers
- Walk up bar aft
- Custom ceiling panels
- Dining console with Calcutta marble top
- 2x Custom cocktail tables
- 60” Screen TV
- Custom rectangular dining table and base
- Glant Lombardia Melange/Piazza sofa
- 2x Club chairs- Jeffery Michael- Cassaro Kashgar- silver mink
- 2x Port club chairs- Maxwell- Kumbaya-20/Sesame with Novel suede/brown
- Aft chair- Maxwell-Dispatch/fudge
- 8x Dining chairs- Kravet- Indulgence/bluestone
Day Head
The Day head, located forward of the dining area, is sophisticated and refreshing with a gorgeous 36” tall Graff faucet, rectangular basin with 12” slot for a drain covered in river rocks, warm marble inlay of a contemporary Greek key border, and wall covering with flakes of quartz that simmer when the lights are dimmed.
- Calcutta marble with warm gold Greek Key inlay floor
- 1011 Quart/Forbidden- Phillip Jefferies walls
- Graff- Luna/0 polished chrome faucet
- Sono Bath- Custom Ethos/ Blizzard /Caesar stone with river rock sink
- Art by Jamali
Galley
The galley is stunning Quartz in a taupe tone called Pearla Venato. The taupe countertops, and stainless steel appliances are complemented by the white Mother of Pearl backsplash. The floor is a solid porcelain tile from Porcelanosa installed in a plank wood style pattern. There is plenty of storage, pullout pantries, two refrigerator drawers, and a gallery-style 36” refrigerator and double sinks, all in stainless steel.
- GE Profile refrigerator stainless steel
- Franke stainless steel sink
- Sub Zero Refrigerator drawers with custom blond Cherry fronts
- Pearla Venato Quartz countertops
- White Mother of Pearl backsplash over cooktop
- 26” Samsung TV
- 3x pantries
- Large walnut table and walnut cabinets
Master Room
The master suite is located amidships on the lower deck and features a King-sized upholstered luxurious bed. The headboard wall has 18” wide vertical panels of the Zebra placed horizontally in-between each panel. Over each nightstand, there is Taupe Capice panel’s inset with sconce mounted on top.
- Gloss walnut and zebra wood
- Custom ceiling inlay of Greek key in zebra wood
- Bedspread and Shams- RM Coco/Drop/Peyote
- Neck roll- Vervain-Bengal-Seagrass
- Throw pillows- Kravet- Metallic Pleat-/Silver
- Chairs/built-in- Kravet Versailles E20700
- Headboard wall- Kravet- Glitz/21
Guest Staterooms- Port and Starboard
The two guest staterooms forward of the master stateroom are almost mirror images of each other and have a striking upholstery and nailhead design; both on the bed frame and the headboard wall. Both have huge nightstands/dressers and full AV systems. Above the nightstands are Fine Art/Quadralli Sconces that have dual shades. One is translucent silver and under that is an opaque white.
- Queens w/starboard stateroom convertible to twins
- Unique headboard and bed base nail head design
- Drawers under bed
- Fine art sconces
- Dual window treatments
VIP Stateroom
Forward of the galley stairs lead down to the VIP stateroom with a King-sized bed. The headboard is upholstered in faux leather similar to chinchilla. There is an entertainment cabinet forward with an inlay of vertical Zebrawood. There are two large hanging lockers and drawers at the foot of the bed. The bath has a Kohler semi-recessed “Escale” sink and a slim Grohe-Essence faucet. The Emperador grey with Carrera marble is striking with the Gloss walnut. The outboard wall over the sink is for storage with mirrored fronts to maximize light.
Crew Quarters
LOUNGE- The crew area is very functional and located aft with two entrances. A staircase from the aft deck leads to the crew lounge/crew galley and laundry area. There is an 8’ settee and a flat-screen TV for time off. The crew galley is complete with under-counter refrigerator, a sink, microwave, and under counter front load washer and dryer. The same beautiful Calcutta stone as the main deck, is repeated here.
UTILITY ROOM- The second entrance to the crew area is through the electric transom door that lifts up for passage in the Utility Room. This room has black Formica countertops for industrial use. The room is full beam with an abundance of storage space above and below the cabinets. Going forward from this area to the (2) crew cabins is a watertight door. There is also another watertight door forward of the crew lounge entering the engine room.
CAPTAIN AND CREW CABINS- The Captain’s quarter has a queen bunk or split to twins when needed. Big drawers below and more storage above. There is a huge hanging locker. The nightstand has plenty of outlets for charging all devices. Across the hall from the Captain’s quarter is a cabin with (2) spacious crew bunks 36” wide. There is an area here for charging devices. Both cabins have private baths. A fifth bunk is available above the settee to accommodate charter overflow.
Interior Finishes
- Interior Walnut wood
- 8x Headhunter heads
- Vimar Electrical switches w/ 13 dimmer switches
- 2 x pocket sliding door to access port and starboard walkway from dining area
- WDI soundproof floor in the galley
- 2x Hafele S/S pull-out pantry above Sub-Zero fridge drawer in starboard walkway
- Bidet in master stateroom
- SanDam K-Pro Insulation between VIP wall and two guest cabins
- Mirror Back of closet door in port guest, starboard guest and master staterooms
- Glass door for VIP shower
- Marble shower seat in VIP stateroom
- Marble bathroom floor in starboard guest stateroom
- Marble seat in starboard guest bathroom
Exterior
- S/S corner Hawse pipe w/rollers and cleat at port and starboard side of aft deck
- Custom transom with steps
- Custom stairway to access aft crew cabins from aft deck with weatherproof door
- 2x Stainless steel baby gates at aft deck
- Locker for boarding ladder
- Electric aft deck sliding door with sensor and manual control
Flybridge
The flybridge can easily accommodate 24 guests in comfort. There are two large L-shaped settees and a full-service bar to-port with four bar stools.
There are also two small cocktail tables and a large dining table on the flybridge. All three tables have a custom compass rose design. The exterior fabrics complement the rest of the yacht and are in soft tones of crisp light platinum and pale mineral blue. Guests have a choice of relaxing in the shade on a “sun(less) pad” under the hardtop or sunbathing on the chaise lounges aft. To starboard and aft, there is a cooking area, built-in cooler, and Subzero drawers for refrigeration. The hot tub is also in this area with a beautiful teak bar with stools aft.
- 2x Stidd chairs
- Forward-facing guest bench/elevated
- 2x Large L shape settees
- Grilling station and Subzero drawers
- Hot tub and bar
- “Sunless Pad”
- 6’ Bar with 4x stools
- Air Conditioned with Isinglass sides
Deck Equipment
- Marquipt Sea Stairs
- Quicklift 2000 lbs Davit
- Canvas Covers for Exterior Furniture
- Bar top and bar back cover (flybridge)
- 3x port and starboard table covers
- Grill cover
- Starboard counter cover
- Aft bar top cover
- Hot tub cover
- Bar top and bar back cover (aft deck)
Electronic Equipment
- Furuno Nav 3D
- Arpa FAR2228
- Nobeltec Nav System
- Kahlenberg M-485A
- 4x Masters monitor 19”
- KEP Marine KEPL-17
- Standard fixed VHF
- Depth, Speed, Temp, Win
- Furuno RD33
- Furuno 235-MSLF
- Furuno DST-800MSF
- Furuno 200WX weather station NMEA 2000
- Furuno GP33
- 2x Furuno Navpilot 700
- Furuno FPS8
- 3x Dome Camera
- KVH Tracvision M7 Dome
- Panasonic PH 824 ADV Hybrid KSU
- ACR RCL 100D Spotlight
- WxWorx Basic hardware
- VSAT KVH V7HTS
- Pepwave
Entertainment Equipment
- Samsung 46” 1080 3D HDTV w/Wi-Fi
- Samsung 55” curved screen 1080 3D HDTV w/Wi-Fi
- 2x Samsung 40” 1080 3D HDTV w/Wi-Fi
- 3x Samsung 32” 1080 HDTV w/Wi-Fi
- 2x Samsung 28” H4000
- Samsung 24” LED HD 720
- Motivated Design 26” Widescreen
- Fusion iPod/iPhone dock AM/FM Sirius
- 4x RTI iPad Zone Extension
- Denon receiver
- Samsung Blu-Ray
- 6x Apple TV
Domestic Equipment
GALLEY
- GE Monogram S/S refrigerator
- Sub-Zero ID-30RP walnut panel fridge drawer
- GE Profile cooktop
- GE Monogram S/S oven
- GE Monogram S/S microwave (To vent outside)
- Jet-Tech X-33 S/S dishwasher
- GE Black Disposal with Mountain Brushed S/S button
- Elkay S/S Sink
- Vigo Steel sink faucet
- GE Monogram SS S/S trash compactor
- Rev-A-Shelf trash drawer (Dual Bin) SALON
- 2x U-Line wine cooler LOWER FOYER
- Washer
- Dryer
MASTER STATEROOM
- Haler Mini refrigerator
CREW
- U-Line 2115R fridge
- Microwave
- Washer
- Dryer AFT DECK
- U-Line fridge
- Franke S/S sink
FLYBRIDGE
- U-Line S/S Fridge
- Sub-Zero overlay panel refrigerator drawers
- Edgestar top load freezer
- 4x GE Clear ice machines
Mechanical Equipment
- Sea Chest
- Dometic Chilled Water A/C System with 6x 3-ton units and 2x 18,000 BTU blowers in galley and pilothouse. Additional 3x 24,000 BTU blowers with upgraded compressor in flybridge.
- 2x 38 kW 60Hz single phase Northern Lights generators w/ hard panel sound shield
- 3x 100 amp MasterVolt AC/DC light transformer
- 2x Kraus & Naimer C80 booster switches for isolation transformer
- Watertight bulkheads in engine room
- Watertight engine room door stainless steel
- Naiad Stabilizers Model 360 at rest system with datum control w/16.0sq.ft. fins
- Double stabilizer and bow thruster backup pump on back of port and starboard engine
- 38HP Hydraulic stern thruster
- Reverso gear pump GP-706-24C Oil change pump for engine, gearbox and genset
- Double Racor filters for engines
- Fuel Polishing System
- 2x Glendinning 100 AMP Cable Master w/125’ cord out at transom
- 2x Jabsco 6050-0003 AC bilge pumps on engine room floor with plumbing, 4x pickup and overboard discharge
- 2x 30 gallon water heaters
- Mastervolt battery chargers-1x80Amp 24V-1x30Amp 24V-1x30Amp 12VD
- Octoplex Power Distribution and Monitoring System with AC breaker boxes and 2x 6.5” Color touch screen. Maretron Basic Vessel Monitoring
- System including Delta T Engine Room Filters and Fan System
- Tide Seal dripless rudders
- Tide Seal dripless shaft logs
- In-Line Recirculating “Hot Water” pump
- Headhunter TW-200 waste treatment system
Fire Fighting, Safety and Security Equipment
- Sea-Fire automatic fire extinguisher system FM200
- Seafire smoke and temp alarms (10 units)
- 2 Life rafts
Tender
17’ AB tender w/ Yamaha 115hp 4-stroke
Upgrades and Additions
- Commercial X-Band Radar with supporting systems
- High-Speed VSAT, PEPWAVE internet and voice system
- Antenna, modem, Wi-Fi
- New AC Chillers (3)
- Water Maker with SpotZero
- Multi-color illuminated signage
- Custom pull-down 5th crew bunk
- Commercial dishwasher
- New Isinglass panels
- 3M Sea Cool Heat Reduction window film for pilothouse
- New galley ice maker
- New raw water pump
- Chest freezer
Disclaimer
The Company offers the details of this vessel in good faith but cannot guarantee or warrant the accuracy of this information nor warrant the condition of the vessel. A buyer should instruct his agents, or his surveyors, to investigate such details as the buyer desires validated. This vessel is offered subject to prior sale, price change, or withdrawal without notice.
Compare (0/3)
Back to Top

