- Home
- Yachts For Sale
- Lazzara
- 80' LAZZARA
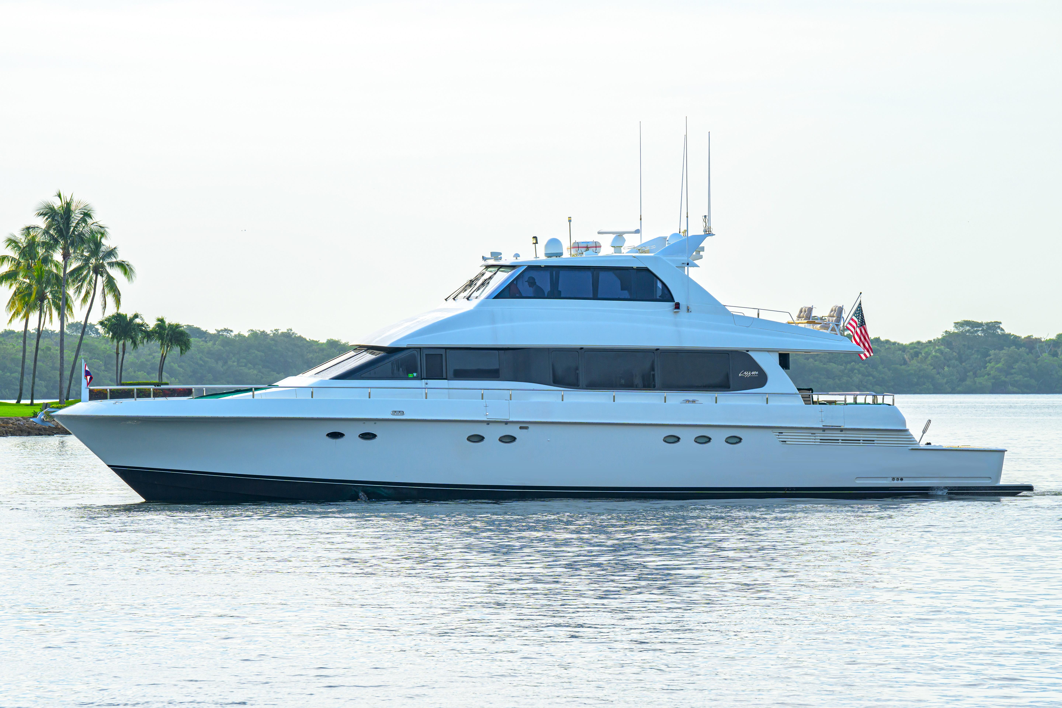
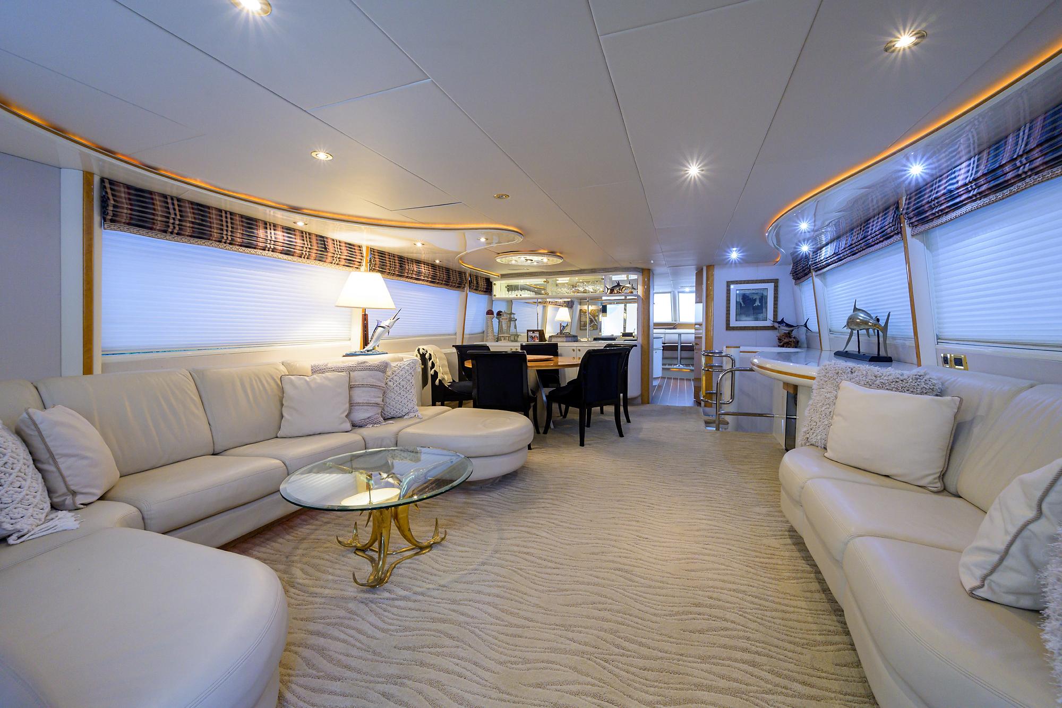
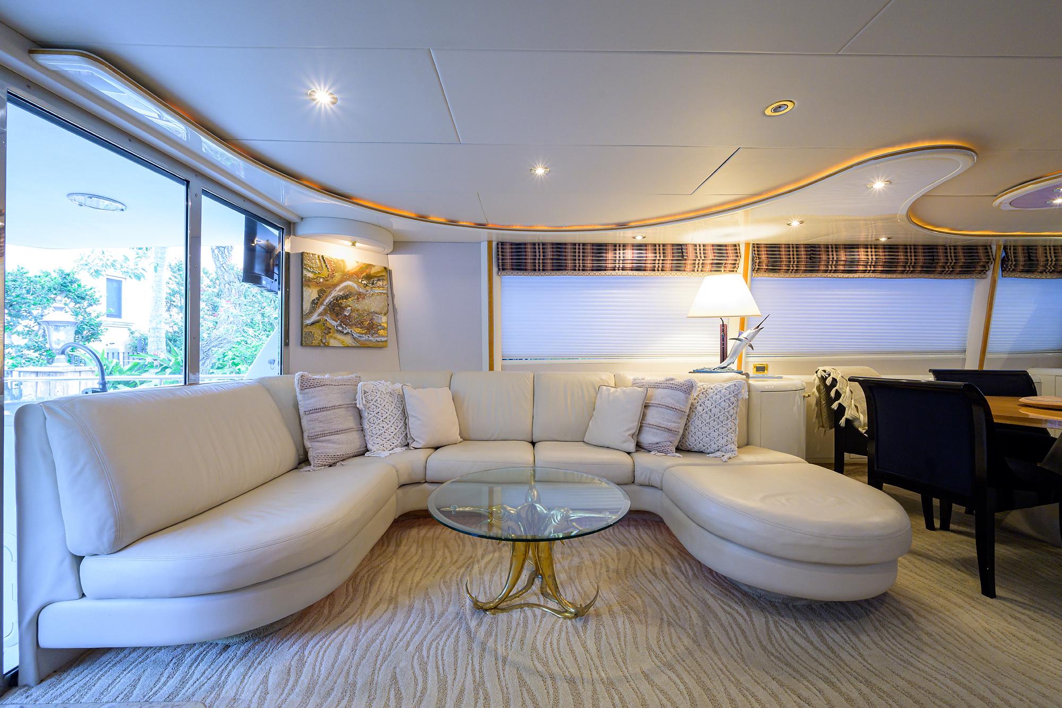
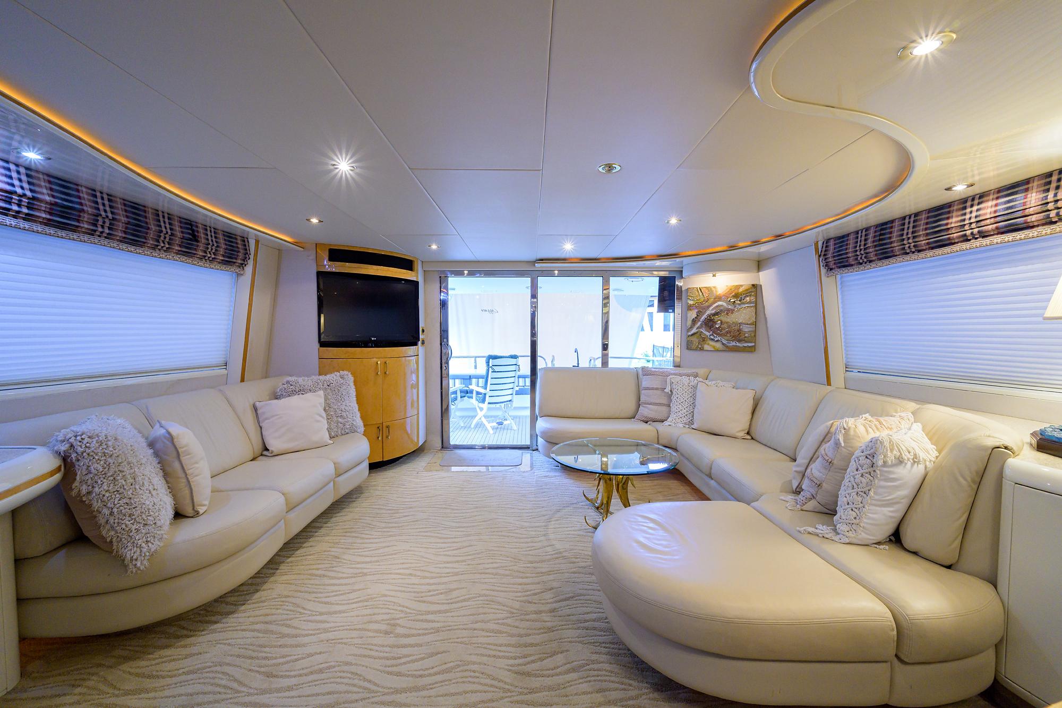
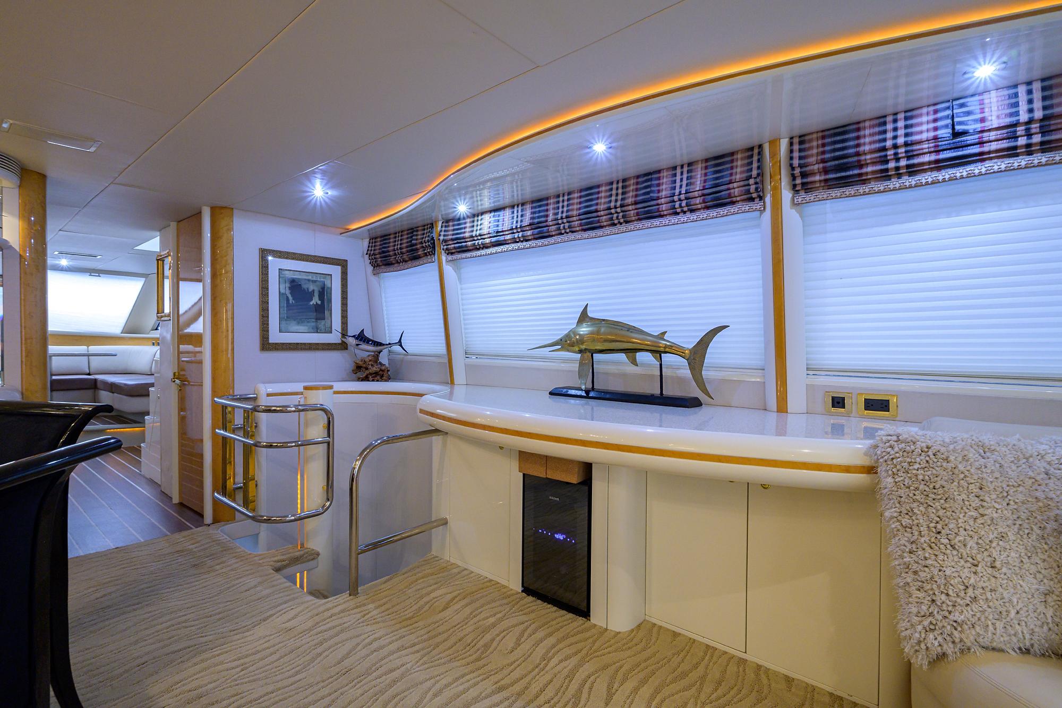

1998 Lazzara 80 Motoryacht
80' LAZZARA
- 4 Staterooms
- 5 Heads
- 2 Engines
This 1998 Lazzara 80 Motoryacht Is A Beautiful Example Of Lazzara’s Popular Grand Salon Sky Lounge Cockpit Motor Yacht. GSSL Due To Her Cockpit Option Which Makes Watersports And Bahamas Cruising (with A Bahamas Friendly 4’ 7 “max Draft) A Breeze.
Disclaimer
Galati Yacht Sales is pleased to assist you in the purchase of this vessel. This boat is centrally listed by HMY Yacht Sales - Soverel Harbour Marina.
- Last updated Nov 8th, 2024
- 192 views
Specifications
Quick Specs
Accommodations
Hull Information
Dimensions
Speed/Weight/Capacity
Engines
Engine 1
Engine 2
Details
Vessel Walkthrough
If you board from a floating dock the fully integrated swim platform provides access through a transom door to an absolutely huge cockpit. Capable of offering space for deep sea fishing adventures or any water sports activities, the cockpit also provides port and starboard storage lockers tall enough to hold rods and reels. There is also a sink and prep station along with access to the engine room.
Up to the aft deck, this is also a very large area for a motoryacht this size. The teak deck on the aft deck was replaced new in 2021 and it looks new. There is built in bar to port with a new ice maker and a new refrigerator along with an under-mount sink with Corian cabinet top. Above the bar is a mounted TV and below the TV is an integrated VHF radio. There are L shaped settees both port and starboard on the aft deck with Sunbrella seating and full seating covers. The starboard settee has a fixed dining table for alfresco meals and snacks. To starboard a stainless-steel ladder with teak steps provides direct access to the flybridge. There is courtesy lighting, overhead lighting, stereo speakers and the aft deck also features port and starboard boarding gates that allow access with the included Marquipt Tide Ride boarding steps. There is an emergency escape hatch from engine room in the aft deck.
Employing the full beam, the salon is quite large and very stylish, including a sculpted wool carpet, new headliner and contemporary accents and pillows. The Salon has a large L-shaped upholstered sofa to port with the entertainment center aft to starboard followed by a three-cushion love seat that matches the sofa. Forward, a starboard side bar offers storage below. The ceiling panels are sculpted, and the salon has silhouette blinds on all windows.
Further forward to port is a round dining table with six chairs and a banquet cabinet with mirrored panels and top lit glass storage above on the forward bulkhead. To starboard are stairs down to the main accommodations.
Separated from the salon aft, the galley area is forward. A burlwood door offers a separation of the space when needed. Immediately to starboard and under the stairwell to the sky lounge is a spacious and well-lit day head. To port is a large Galley area with full size appliances and excellent storage as well as a large dinette in a country kitchen fashion. The galley features an overhead mounted swivel TV, custom Corian countertops, exceptional amount of storage cabinets and drawers. There are port and starboard deck access doors and excellent natural light through the front windows. There are built in shades for these windows and the raised dinette has a two-tone l shaped settee that will easily seat five adults. The table at the dinette is appropriately shaped to take advantage of the dinette.
Recent Upgrades & Updates
- 2021-2023 (4) New A/Cs
- 2023 A/C New raw water pump
- 2023 New aft deck TV
- 2023 Rebuild water maker
- 2023 All new filters and fluids in engines and generators about 25 hours ago
- 2023 New starboard engine raw water pump and belts
- 2023 Both new washing machines
- 2023 New ISIS monitor and new camera controller and new rudder angle dash gauge
- 2023 New wine cooler refrigerator in salon
- 2022 New portside prop
- 2022 Updated hull bottom design to redirect the exhaust away from the props and eliminate inherent vibration issues
- 2022 Installed new Electrosea Barnicle eliminator system for a/c raw water
- 2022 New carpet and new Amtico teak and Holley flooring in galley area and master and 2 VIP guest rooms
- 2022 New upholstery on galley seating and flybridge bar stools
- 2022 New Kohler farmhouse style stainless kitchen sink and new Blanco flexible kitchen faucet
- 2022 Reverse osmosis water purifier system in kitchen faucet
- 2022 Installed double tank water softener system for entire vessel, in the lazzeret
- 2022 Installed 8 new rod holders in gunnels
- 2022 Installed 100% all new Dometic toilet system throughout (5 toilets)
- 2022 New fresh water pump
- 2022 New dockmate joystick controller system
- 2022 Replaced some cameras
- 2022 Custom made canvas cockpit cover
- 2022 New aft deck and upper deck chairs, chaises and cushions
- 2022 Renewed Awlgrip paint in cockpit and swim platform
- 2022 New Samsung TV in flybridge
- 2022 New aft deck refrigerator and new aft deck ice maker
- 2022 New dining room chairs
- 2022 New tan cockpit coaming
- 2022 Complete detail and paint in engine room
- 2021 New teak deck on aft deck and steps from the aft deck to the flybridge
- 2021 & 2022 Replaced or reupholstered most of headliner panels
Galley
- Amtico teak and holly flooring
- Stairwell to sky lounge
- Kohler farmhouse style stainless kitchen sink and new Blanco flexible kitchen faucet
- Reverse osmosis water purifier system in kitchen
- KitchenAid side by side refrigerator/freezer with ice and water dispenser
- KitchenAid conventional and convection full size oven
- KitchenAid overhead mounted microwave oven with exhaust fan
- Frigidaire dish washer
- KitchenAid trash compactor
- Filtered water dispenser,
- Full Corian backsplash
- (3) Under counter lights
- Central vac outlet
Master Cabin
Master Cabin with a king size berth on the aft bulkhead with Amtico teak and holly flooring. There are five drawers below the berth and port and starboard twin two drawer nightstands either side of the berth. Above the berth is a beautiful, sculpted soffit. Behind the berth is a full beveled edge mirror and outboard of the nightstands are corner seats. Portside is a built-in cabinet with hanging locker and to starboard there is a full-size walk-in closet. Each side of the cabin has three opening stainless-steel portholes with pleated shades and decorative drapes.
The forward bulkhead had an entertainment center with TV and stereo system. Next outboard to port of the entertainment system is the entrance to the large ensuite head.
Master Head
Forward to port is the huge Master Head with a Corian topped vanity with six drawers and four cabinets below. Above are under mount china sinks, gold tone faucets and with the two mirrored panels with medicine cabinet storage behind. The Jacuzzi tub/shower has a clear glass hinged door with glass side lights and both a fixed and separate handheld and wall mountable fixtures plus a light and an exhaust fan. The toilet is a Dometic china bowl. The sole is granite tiles with diamond insets.
Owner's Party Accommodations
The owners party sleeping accommodations are accessed from the forward part of the salon to starboard. The Master is aft with a king size berth, walk in closet and a very large head with twin sinks and a tub/shower.
Forward on the lower level are two guest cabins. The port side suite has a double bed and private access to a head with stall shower. The starboard cabin features over/under double beds with direct access to the head with shower.
The polished stainless steel and glass aft bulkhead between the salon and aft deck provides a stylish view between the two areas.
Forward Office & Crew Stateroom
Further forward is access to the captain's office with a laundry and a desk workstation at the bottom of the stairs
The forward area of is down seven open tread stairs and offers a laundry area with a separate (new) GE Spacemaker washer and dryer and a very useful L-shaped desk/office area with four storage drawers. The bookshelf above is perfect for manuals and cruising guides. In the captain’s office there is a hidden, fold away bunk. Forward is a double berth captains or guest cabin also with its own dedicated head and stall shower.
The common area at the base of the stairs has a carpeted sole, two opening portholes in the laundry area and several storage cabinets.
Starboard Guest Cabin
This cabin features twin size over under berths and direct access through a burlwood door to an ensuite head with shower. There are three storage drawers below the berth, a built-in dresser with four drawers and an overhead storage cabinet housing a TV. There are two stereo speakers and above, two opening stainless-steel portholes with shades and digital AC controls. This stateroom has Amtico teak and holly flooring. Furthest forward is a cedar lined auto-lit hanging locker with a mirrored door.
Starboard Guest Head
Forward is an ensuite head with a Corian topped vanity with an under-mount sink, a Dometic toilet, two storage cabinets and a stall shower with a semi-clear glass door, a light, a handheld or wall mounted fixture and a shelf.
Port Guest Cabin
This guest stateroom has a double bed, centerline with the headboard on the outboard hull side and Amtico teak and holly flooring. The headboard is upholstered with a mirrored panel above and there are nightstands on both sides of the mattress. On the after bulkhead is an auto lit cedar lined hanging locker and forward, through a burlwood door is a private head with separate stall shower. There are lamps on the nightstands and digital A/C controls.
Port Guest Head
Forward is an ensuite head with a Corian topped vanity with an under-mount sink, a Dometic toilet, two storage cabinets and a stall shower with a semi clear glass door, a light, a handheld or wall mounted fixture and a shelf.
Captain's Cabin
Note, the forward stateroom arrangement was custom modified from the factory at the time of new build. Instead of two staterooms there is a bigger office and a much bigger single stateroom. So, all the way forward is the very spacious Captain’s Cabin with a centerline double berth. There are three hanging lockers, one port two starboard, a six-drawer dresser and storage everywhere
Next forward are two cabinet doors. Above is a JVC TV and four cabinet doors.
Also in the forward cabin are digital A/C controls, two overhead lights, a reading light and a round Bomar deck hatch for ventilation or emergency escape. Aft in the cabin is the ensuite head.
Captain's Head
Just aft but within the cabin is a dual entrance head with a Corian topped vanity, an under-mount sink and a mirrored medicine cabinet above. The toilet is a china Dometic model. The stall shower has a clear glass bi fold door and side light, a light and a handheld or wall mounted fixture. Also in the head is an exhaust fan and two overhead light fixtures. The sole is ceramic tiles.
Skylounge
Up seven steps from the country kitchen is the fully enclosed Sky Lounge. This 80 Lazzara was built with the optional Cabriolet helm area providing a casual ambiance and more durable surfaces. Forward windshield panels are fixed in place and side windows port and starboard can be opened. The helm is front and center. The sole of the helm area is new carpet. On the starboard side there is a bar with three newly recovered bar stools, a sink and new icemaker. The (new) Samsung TV is mounted up in the aft starboard corner of the skylounge. The port side of the skylounge aft of the helm area features an L shaped sofa with storage underneath and at the forward end of the sofa is a built in bar cabinet with refrigerator and storage. Digital AC controls handle the more than adequate AC needs in the skylounge. .
Helm Area Equipment includes:
- Windshield washer/ wiper control panel
- Controls for (2) ITT Jabsco search lights
- Mathers electronic engine controls
- ISIS 700B integrated control system (note the monitor and the ISIS system have been replaced with new, upgraded software and controls)
- Shipmate VHF radio
- ICOM IC-M506VHF radio
- Dockmate wireless control system (new 2022)
- Furuno FCV 582 color video sounder
- Garmin digital remote readout
- Rudder angle indicator (new)
- Wesmar bow thruster controls
- Air horn
- Garmin 14” XSV plotter
- ViewEra remote camera selector and screen
- Garmin GPS Map 4208 back up plotter
- Lazzara alarm system for engine room systems
- Fireboy emergency fire system panel
- Engine driven emergency bilge pump system with flybridge helm controls
- Bennett trim tabs
- Wesmar 4 fin stabilizer controls
- Engine sync
- GPS 1 and 2 monitor selector switches
- SEAHAIL programable hailing system
- ICOM SEA 330 SSB radio
- VHF speakers
- Flybridge remote control system for Sea Recovery water maker
- Power assist hydraulic steering
Boat Deck Area
The Boat Deck area is also an outside entertainment space with new lounge chairs with covers, a bar with electric grill and port and starboard davits built into the sides of the flybridge so that until you use a davit you don’t know they are there.
Foredeck
- Fiberglass nonskid deck recently painted.
- Raised bulwarks 21" with stainless steel safety rail.
- (16) Courtesy deck lights in bulwarks
- 42" Custom designed modern burgee flag staff.
- Port & starboard 17" mooring cleats with recessed chocks
- Freshwater dock side inlet
- Windlass Maxwell 3500 with chain wildcat 24V & up/down foot switches
- 200' x 3/8" chain with plow anchor.
- Stainless steel anchor chute with roller
- Freshwater wash down
- (4) Port & starboard wing storage lockers
- Recessed sunpad with cushions, cover & storage below
- Ventilation/escape hatch 24" Bomar with skylight from captain’s cabin
- Port & starboard midship boarding gates with boarding lights.
- Portside freshwater deck fill
- Port & starboard stainless-steel cleats with hawse pipes
- Starboard waste pump deck fitting
Side Decks
- Full beam grand main Salon
- Catwalk 9" with combination rain gutter/grab rail above
- Port & starboard midship 12" mooring cleats
- Catwalk fiberglass nonskid
- 11" High stainless-steel safety/fender placement rail
- (8) Cabin side overhang courtesy lights
Aft Deck
- Headroom 6' 9"
- 9' Length
- Teak over fiberglass decking
- (3) Overhead courtesy lights with dimmer switch
- (2) Overhead Poly-Planer stereo speakers 7" with volume control
- Deck hatch to boat deck 28" long x 24" wide
- Six step fixed stainless ladder with teak treads to boat deck.
- Overhang recessed stern LED floodlights.
- Aft main salon floor to ceiling glass bulkhead - tinted
- Sliding glass door with polished stainless-steel frame
- Port & starboard boarding gates with boarding lights
- Wet bar built in with upgraded Corian top.
- Under mount sink with cold water spigot
- 110V Outlet with GFI & cover
- Norcold drink refrigerator
- Port & starboard upholstered settee with cushions, cover, storage plus stern cleat below
- Hinged access gate to cockpit/engine room access
- (2) Rear facing cameras
Cockpit
- (4) Floating steps from aft deck or cockpit
- Double door storage cabinets to port
- Port side cabinet has 7-step Marquipt boarding ladder storage area
- (2) Starboard side storage cabinets, outboard with sink and brush/mop holder
- Walk through transom door with gate
- Cockpit coaming bolsters (new 2022)
- Gas grill mounts in rod holder
- Centerline rudder access hatch
- (2) Lift out below deck storage wells with macerator
- FRP swim platform with three fold-up cleats
- Swim ladder mounted under platform
- Hinged engine room access door, centerline
- Stern cleats, mounted under coaming
- Fresh water washdown
- Coaming padding replaced 2022
- Transom door and gate
- Stairwell access to the aft deck level with stainless steel handrail
- (4) Flush gunwale rod holders
- (4) Pilaster rod holders
- Rod holder aluminum boarding handle
- Step box
- Door to engine room
- (2) Large in deck fish boxes
- Cockpit cover from aft edge of flybridge deck to transom, New 2022
- (2) Large stand-up integrated lockers with sink, prep station, shelves
- Large access hatch to service lazarette
- Port and starboard under gunwale storage cabinets
Engine Room / Mechanical Equipment
- ElectroSea HVAC marine anti fouling system (New 2023)
- 1200 GPD Sea Recovery watermaker
- Dual Racor 1000 fuel filters with vacuum gauges and Algae-X fuel conditioners
- Manual Engine Room gauges
- LED 110V lighting system
- Incandescent DC lighting system
- Glendinning “port or starboard” cord reel 220 volt 100 amp
- Lockable parts storage
- (2) Work benches over generators
- Hynautic hydraulic steering system
- (2) 500 Series Racor generator fuel filters with Algae-X fuel conditioners
- Fireboy fire system suppression system
- CCTV camera
- 110 Volt water pump
- 24 Volt backup water pump
- 30 Gallon hot water heater 220V
- ZF BW 165A 2.51 to 1 reduction gears
- 2 ½” Aquamet 22 prop shafts
- Lazzara LSR drive system protects shaft
- 4-Blade Nibral props
- Power steering assist pump off port main engine
- Acoustical & thermal insulation
- Freshwater spigot
- 110V Outlet with GFCI
- Port & starboard Engine Room intake fans
- Single 1750 gallon fiberglass fuel tank with access plate
- Fuel fill both port and starboard side decks
- (4) 24 Volt auto/manual bilge pumps
- (3) High water bilge alarms
- (8) Cruisair compressor with digital thermostats
- Holding tank Y-valve with macerator pump
- ISIS vessel monitoring system
- Rebuilt MTU heat exchangers, port & starboard (2019)
- Engine start buttons
- Central vacuum system throughout
- (2) Five-drawer craftsman tool boxes
- Porter/Cable pancake compressor
Electrical System
- 110/220 60 HZ AC volt electrical system
- 12/24 volt DC electrical system
- (2) 20 KW Onan generators in sound shield with full gauge package, Port: 3031 hrs Stbd: 3313 hrs
- Single 100 amp Glendinning shore cord
- (2) 9000 Series Charles C Chargers 24V 40 amp (house & engines)
- Xantrex 24V 60 amp (inverter)
- (2) Generator 12 volt start batteries
- (8) 12 Volt 8D batteries
- Main DC panel with digital amp & voltage meters
- Main DC panel with (60) breaker protected circuits
- (3) Battery shutoff switches
- Main AC panel - (2) digital volt meters
- Main AC panel - (2) digital HZ meters
- Main AC panel - (4) digital amp meters
- Main AC panel - (13) 220 volt breaker protected circuits
- Main AC panel - (49) 110 volt breaker protected circuits
- Main AC panel - shore/gen 1/gen 2 select breakers
- Electrical bonding system
- Wesmar electric 220 volt/20 HP bow thruster with 12” tube & counter rotating propellers deliver 600 lbs. of thrust
- (2) Onan coolant recovery bottles
Additional Features
- Fiberglass nonskid decks recently painted
- (2) 1000 lb. Nautical Structures davits with hydraulic boom & power rotation hidden in the bridge cowling
- Bar sink in fiberglass storage cabinet
- Chrome bell
- (2) Floodlights
- (2) Overhead lights
- (2) Stereo speakers
- Freshwater wash down spigot
- Bomar deck hatch to aft deck
- Lazzara tender chocks
- Pull down ladder to access Coach Roof
- Low level accent lights
- Stern ensign
- Port & starboard fore & aft deck drains
- KVH SAT dome – (not subscribed to service)
Exclusions
- Brass and glass coffee table in salon
- (3) Marlin sculptures and (1) marlin lamp - all in the salon
- (3) Framed photos of previous "Lost Texan" vessels - in the office
- Cockpit mounted fishing chair
Disclaimer
Compare (0/3)
Back to Top


