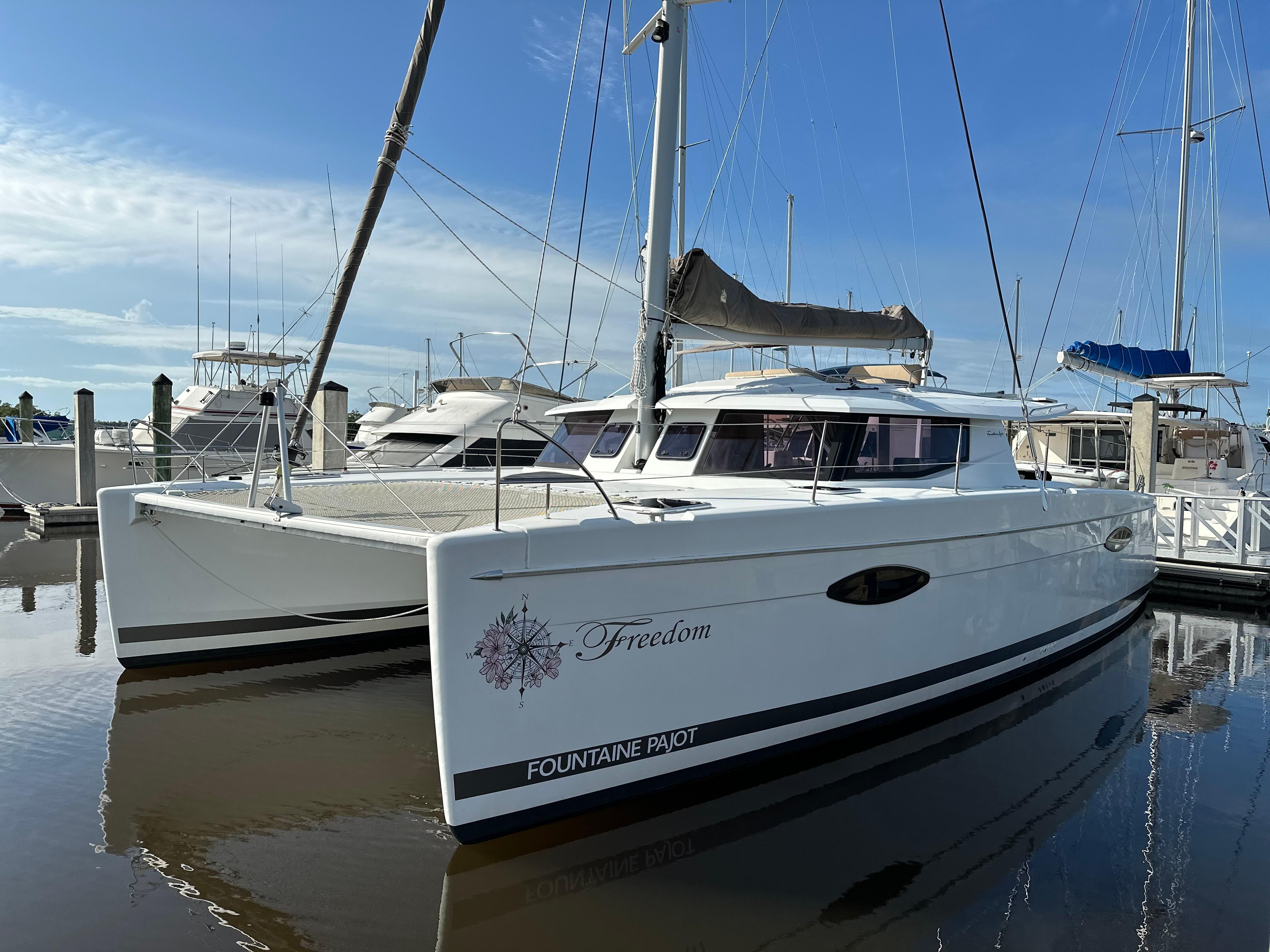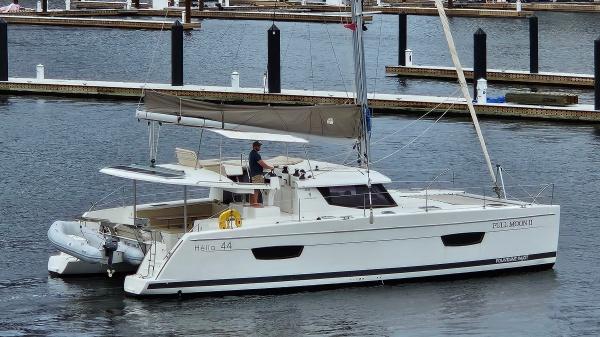- Home
- Yachts For Sale
- Fountaine Pajot
- Alisei
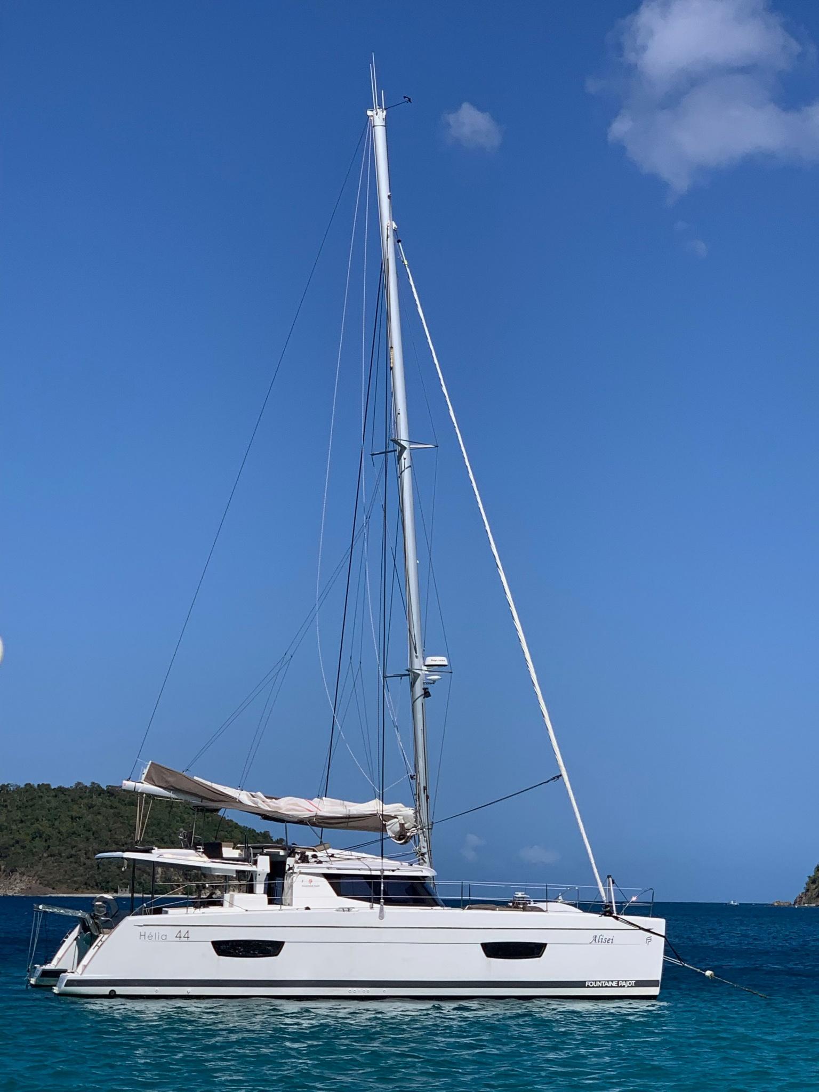
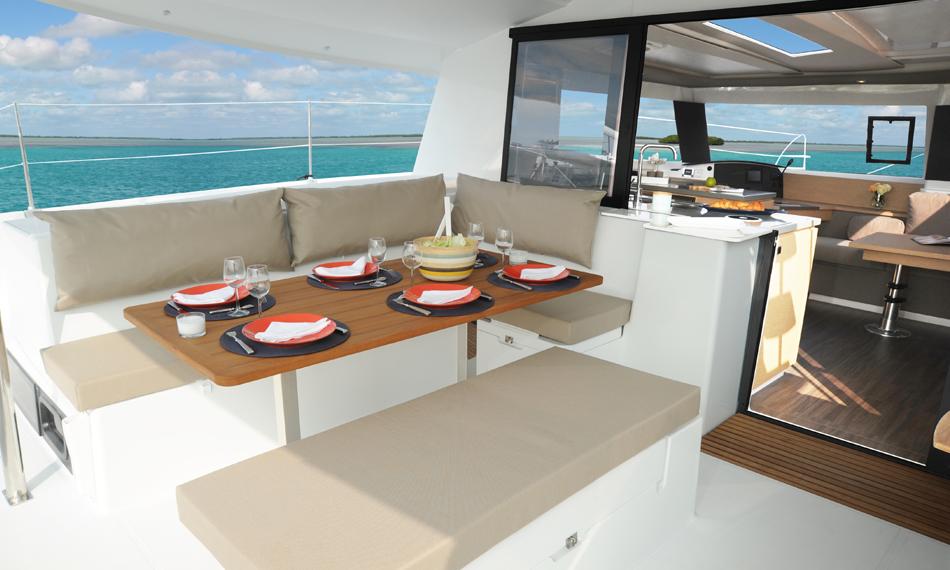
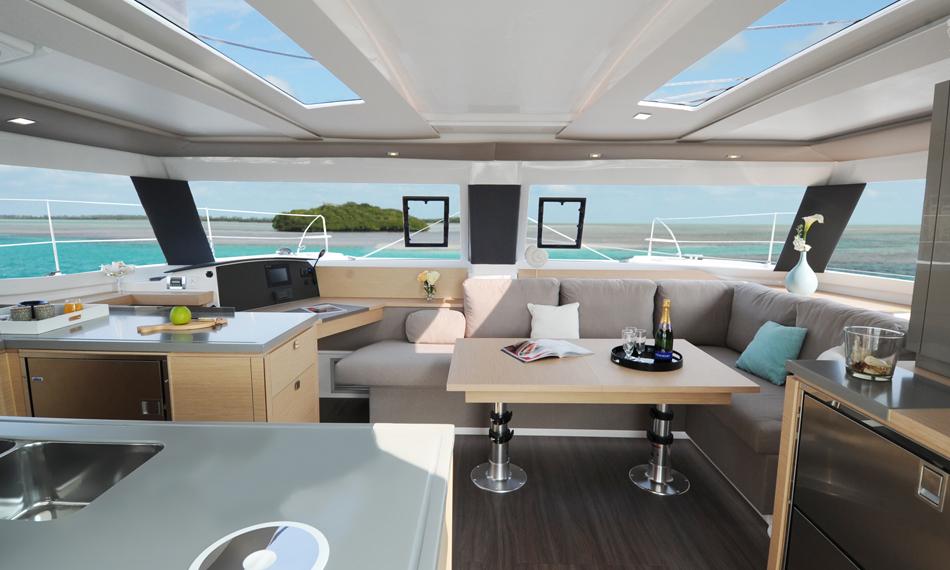
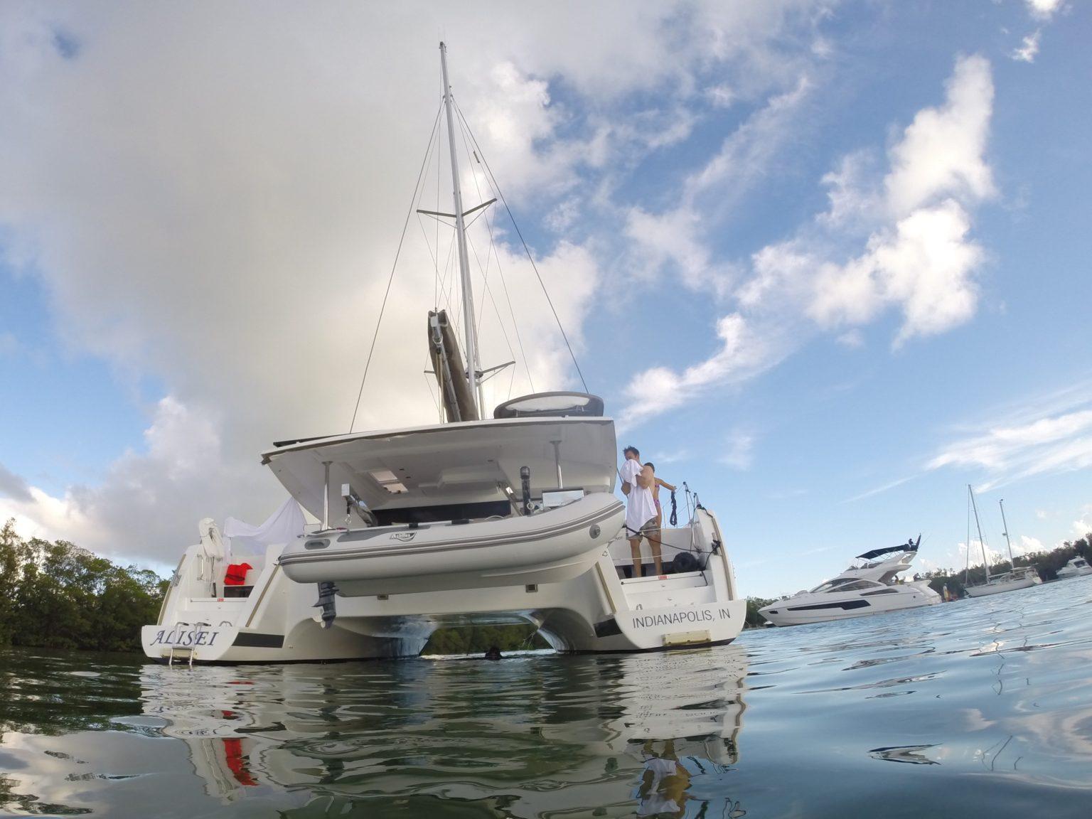
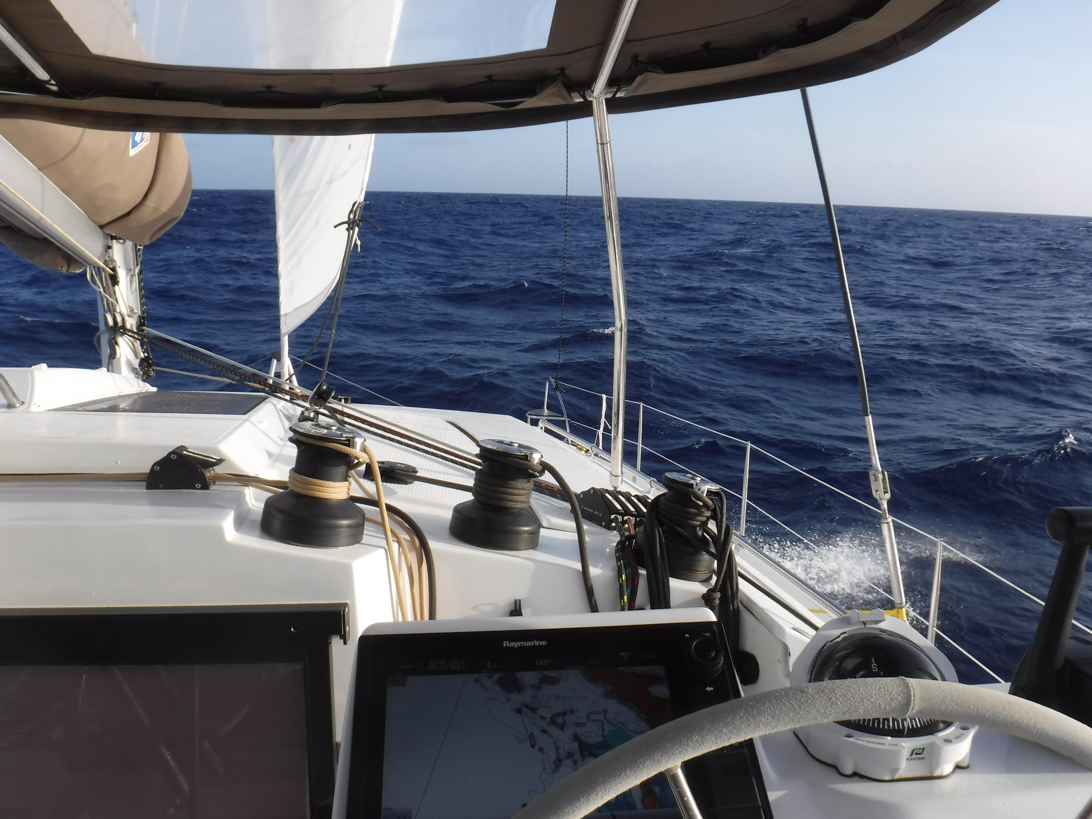

2017 Fountaine Pajot Helia 44
Alisei
- 4 Staterooms
- 4 Heads
- 2 Engines
"Alisei" Is A Four Cabin And Four Head Helia 44 That Has Been In A Sailing School In St. Thomas. She Is Going To Finish Her Current Program And Will Be Coming To Annapolis. She Has Recent Upgrades Such As New Chart Plotter, New Bimini, New Dinghy And OB, New Cushions In Spring Of 2024.
Her Owners Originally Ordered Her With Lots Of Upgrades Including Cockpit Fridge, Generator, Textaline Sunshades, Solar Panels, Radar, Icemaker And More.
Disclaimer
Galati Yacht Sales is pleased to assist you in the purchase of this vessel. This boat is centrally listed by Annapolis.
- Last updated Nov 19th, 2024
- 1 views
Specifications
Quick Specs
Accommodations
Hull Information
Dimensions
Speed/Weight/Capacity
Engines
Engine 1
Engine 2
Details
Accommodations
The main salon of the Helia 44 has panoramic views with the U-shaped galley to port as you enter from the large sliding companionway doors. There is a nav station forward to port and an L shaped dining area to starboard with a table that converts to a double berth.
- S/S grab rails to port and starboard cabins
- 7 cabin fans
- 32" Smart TV on swing arm
- Textaline covers for salon windows
- Reverse Cycle Heat and Air
Starboard hull: 2 double cabins & 2 Bathrooms
Aft Cabin :
- Access through wooden door in passageway
- Double bed (1,60x2,00 m approximately.) with lateral access (island bed)
- 1 Drawer under bed with frontal access
- Shelving on side of bed
- 1 Hanging closet
- 1 Console with internal shelves
- Ventilation though1 deck hatch + via 1 porthole overlooking rear deck
- Rear panoramic bay
- Large non-opening outward-facing picture window
- Curtains on all openings
- Main lighting via spotlights LED and 2 bedside reading lights
- Coat hook
- Cupboards storage under bed
Aft and forward bathrooms :
- Access through wooden door
- Worktop with sink
- Mirror + shelves
- Hot and cold water by mixer
- Separate shower with mixer tap with built-in showerhead
- Shower with electrical drainage pump
- Electric Fresh Water Flush heads
- Cupboard storage with internal shelves under worktop
- Coat hook
- Ventilation through 1 deck hatch
- 2 spotlights
Passageway :
- 1 cupboard
Fore cabin :
- Access through wooden door in passageway
- Double bed (1,60/1,3x 2m approximately.) with lateral access (island bed)
- 1 Drawer under bed with frontal access
- 1 hanging closet
- 1 console with internal shelves
- 1 shelve above bed
- Ventilation through 1 deck hatch and 1 hull hatch
- 1 escape hatch opening
- Large non-opening outward-facing picture window
- Curtains on all openings
- Main lighting via spotlights LED and 2 bedside reading lights
- Coat hook
- Cupboards storage under bed
Fore peak :
- Access via a wooden door in for cabin
- Fully-painted, gel-coat finish
- Buoyancy reserve under half-height shelf
Port Hull: 2 double cabins & 2 bathrooms
Aft Cabin :
- Access through wooden door in passageway
- Double bed (1,60x2,00 m approximately.) with lateral access (island bed)
- 1 Drawer under bed with frontal access
- Shelving on side of bed
- 1 Hanging closet
- 1 Console with internal shelves
- Ventilation though1 deck hatch + via1 porthole overlooking rear deck
- Rear panoramic bay
- Large non-opening outward-facing picture window
- Curtains on all openings
- Main lighting via spotlights LED and 2 bedside reading lights
- Coat hook
- Cupboards storage under bed
Aft and forward bathrooms:
- Access through wooden door
- Worktop with sink
- Mirror + shelves
- Hot and cold water by mixer
- Separate shower with mixer tap with built-in showerhead
- Shower with electrical drainage pump
- Electric Fresh Water Flush Heads
- Cupboard storage with internal shelves under worktop
- Coat hook
- Ventilation through 1 deck hatch
- 2 spotlights
Passageway :
- 1 cupboard
Fore cabin :
- Access through wooden door in passageway
- Double bed (1,60/1,10 x 2m approximately.) with lateral access (island bed)
- 1 Drawer under bed with frontal access
- 1 hanging closet
- 1 console with internal shelves
- 1 shelve above bed
- Ventilation through 1 deck hatch and 1hull hatch
- 1 escape hatch opening
- Large non-opening outward-facing picture window
- Curtains on all openings
- Main lighting via spotlights LED ans 2 bedside reading lights
- Coat hook
- Cupboards storage under bed
Galley
- Open galley to the outside by sliding bay
- Ventilation via 1 hull porthole
- Large worktop
- 2 sinks
- 1 dustbin with vertical access
- Drinking water, hot and cold, pressurized by mixer
- 1 stainless hob with 3 gas fire equipped with clamp pan
- 1 stainless oven gas
- 3 large cupboards under sinks
- 2 storage cupboards
- 1 cutlery drawer
- 2 large drawer refrigerators
- One Freezer
- One Cockpit Fridge
- 1large cupboard in starboard side of the entry door
- LED spotlighting
- 110V Icemaker
- Convection Microwave installed under factory oven
Deck Layout
Helm:
- Accessed via stairs from cockpit
- Triple helmsman seat
- Instrument control panel
- 360° visibility
- Stairs to access of lounge deck
- Custom Hard top Bimini
- Textaline aft sunshade for helm
Lounge deck:
- Access via stairs through helm station
- Cockpit Cushions and mattresses
Cockpit:
- Large single-story cockpit
- Cockpit rigid Bimini top
- 1 x 6 persons bench seat around the table
- 1 Teak cockpit table
- Passe plat to the kitchen by sliding bay
- 1 fainting sofa
- 1 Large storage area on the bench
- 1 Large storage area on the fainting sofa
- 1 Gas chest for 2 bottles
- Natural lighting and ventilation via deck hatches
- Lighting by waterproof spotlights
- Cockpit Courtesy Lighting
- Cockpit Aft Sunshade in Textaline
Foredeck:
- 1 Large chest for anchorage and halyard tail storage at bottom of mast
- 1 large chest accommodating for generator (11KW)
- Foredeck Cushions
- Textaline net cover for trampoline
2 Engine holds:
- Accessed via polyester deck hatch in cockpit
- Sound proofing
- Neon lighting
Motorization
Engines:
- 2 Volvo 55 HP engines
- 2 Fixed blade propeller
- Salt water filter
- Engine cooling by heat exchanger
- Complete engine panel and dual controls at helm station
- Engine Hours - Port 1297 and Starboard 2212
- (Difference in hours due to losing a prop on port engine en route from France to Florida)
Generator:
- Onan 11.5KW Generator (7866 hours)
Fuel system:
- 1 Fuel tank with filling by plug-hole on bridge equipped with an anti-overflow
- Electric fuel gauge (indicator on chart table)
- 1 fuel pre-filter / water separator + 1 engine fuel filter/engine
- Fuel shutoff valves
Plumbing
- Freshwater tanks with electric gauge
- 1 electric pump and pressure accumulator
- 1 water heater
- 1 electrical bilge pump (2 m3/h) in each engine hold
- 1 electric bilge pump (2m3/h) in each hull
- 1 manual exterior bilge pump
- Additional electric fresh water pump
- Salt water wash down pump for foredeck and anchor locker
- Hot Water Deck Shower
Electrical and Electronics
- General 12V distribution panel at chart table protected by circuit breakers
- Voltmeter for onboard batteries
- Link Pro Battery monitor
- Upgraded 110V system with paneltronics panel
- 50 amp shore power cord
- Galvanic Isolator
- Solar panels - 3 x 165 watt with controller
- Additional AGM Batteries
Electronics:
- Raymarine GPS/Plotter/MFD
- Raymarine I70 Wind, Speed and Depth
- Autopilot Fishfinder Transducer
- Ray 70 VHF Radio at helm
- Raymarine 4KW 18" HD Radar on mast mount
- Rogue Wave WIFI
- Fusion Stereo
- Bow speakers under forward eyebrow
- Digital TV Antenna on mast
- 32" Smart TV on swing arm
Rigging and Sails
Mast and boom:
- Mast and boom in anodized aluminum
- Complete standing rigging
- Ball bearing mainsail luff cars
- 1 tackle on mainsail halyard
- 1 topping lift
- 3 reef pennants
- 1 genoa halyard
- 1 spinnaker halyard
- Lazy-jack
- Clutches on all halyards for genoa, spinnaker and topping lift
- Clutches on reef pennants at boom exit
- 2 flag halyards
- Navigation, running and mooring lights
- Deck lighting
Sails:
- Full batten mainsail
- Profurl genoa furler
- Genoa with anti UV band
- Automatic reef on the first reef
- Mainsail Hook
Additional Information
- “Push pull” steering system with leather covered steering wheel helm
- 2 rudders linked mechanically by stock arm + transversal tube
- Emergency tiller
- 1 steering compass
- 3 winch handles and 3 pockets
- Pulpit and pushpit, stanchions with upper and lower guardrails
- Pulpits with seatings
- Access to transom
- 1 swim ladder
- 2 x tender davit carrier with 1 electric winch 40
- 7 mooring cleats (2 foredeck + 2 middle + 2 stern 1 in anchor well)
- Protection for both transoms
- 6 fenders
- 2 x 50 ft long mooring lines
- 1 x 1000W electric windlass with circuit breaker protection
- Anchor fairlead under bridge deck with built-in bridle
- 1 roller on forward beam
- Net on forward beam
- Combination lock safe
- MP10 Liferaft
- Minimum Safety Kit
- Coach Top Rails on Foredeck Port and Starboard
- Edson OB engine mount
- Upgrade Anchor Package to 73# Rocna 200' Chain and 150' Rode
Disclaimer
You May Be Interested In
Compare (0/3)
Back to Top

