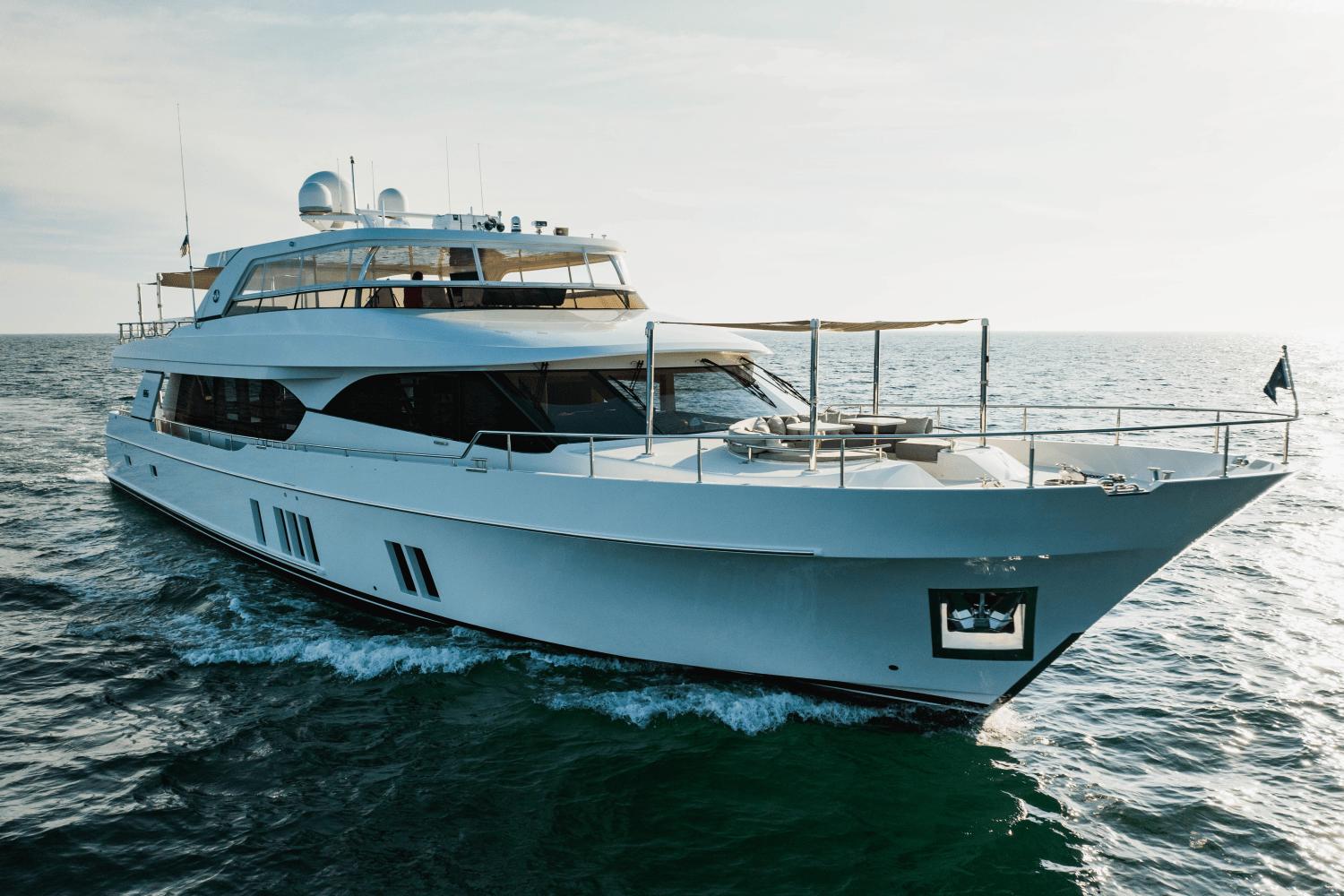- Home
- Yachts For Sale
- Ocean Alexander
- SEA N SEA
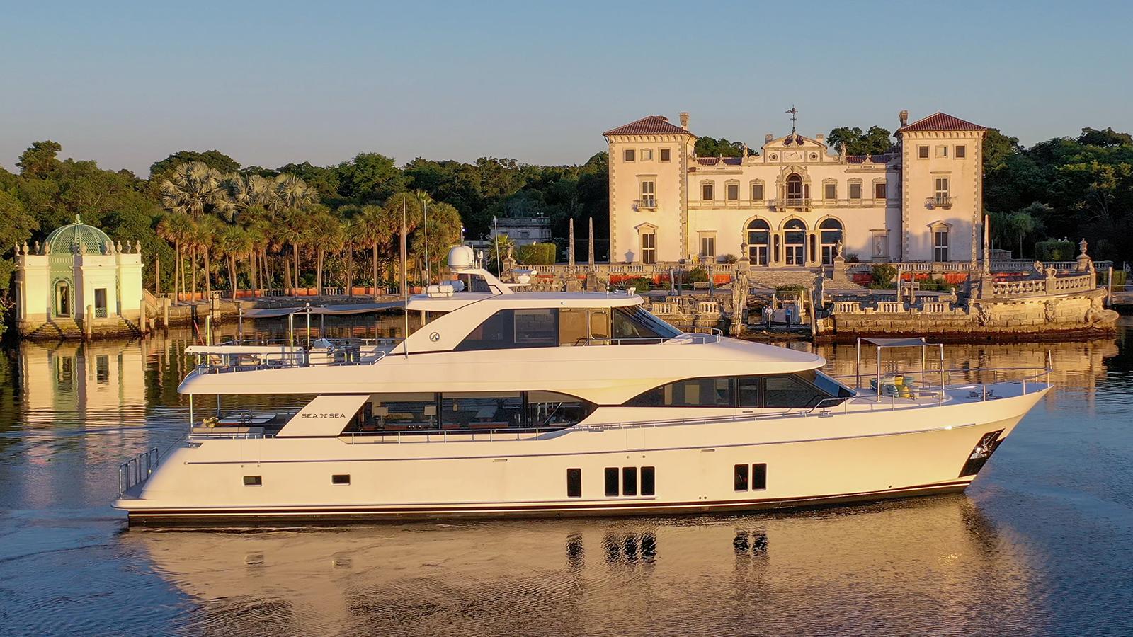
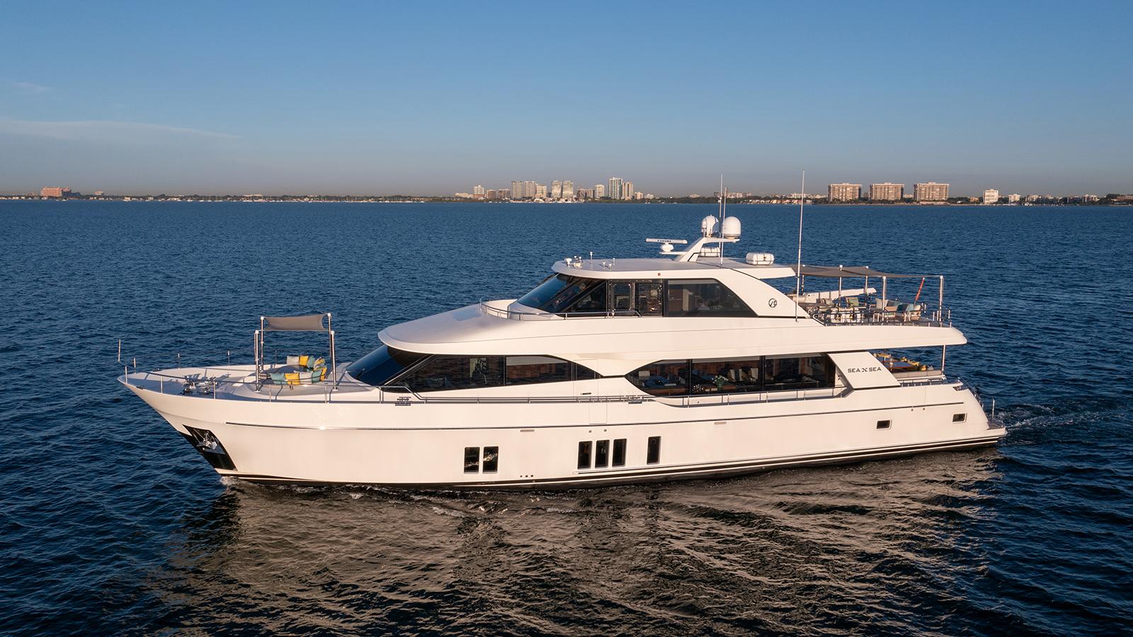
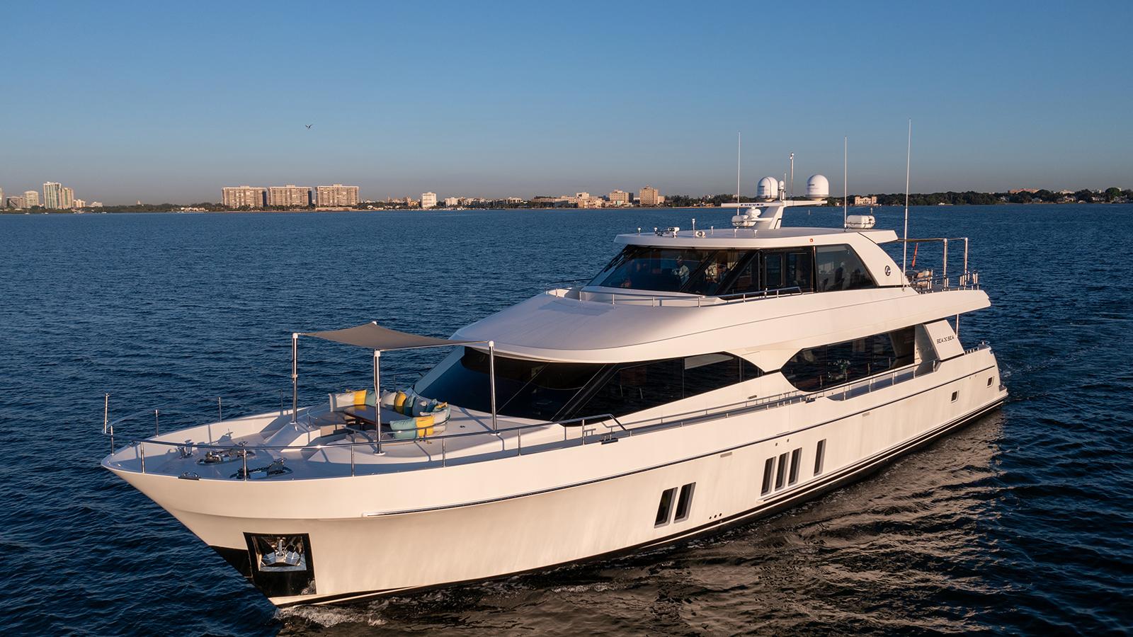
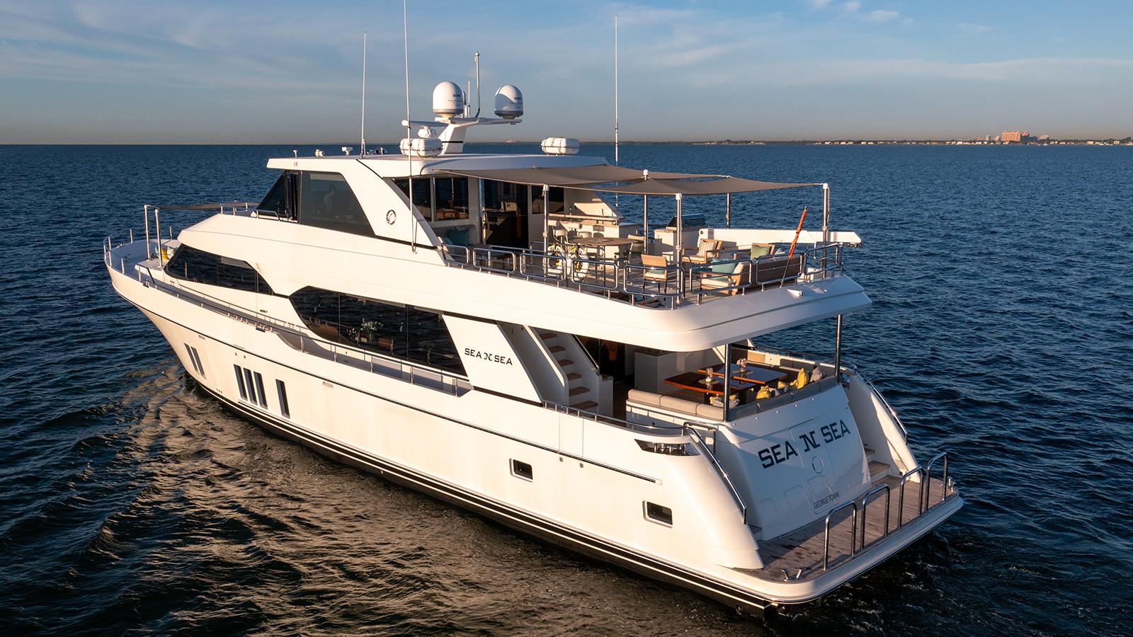
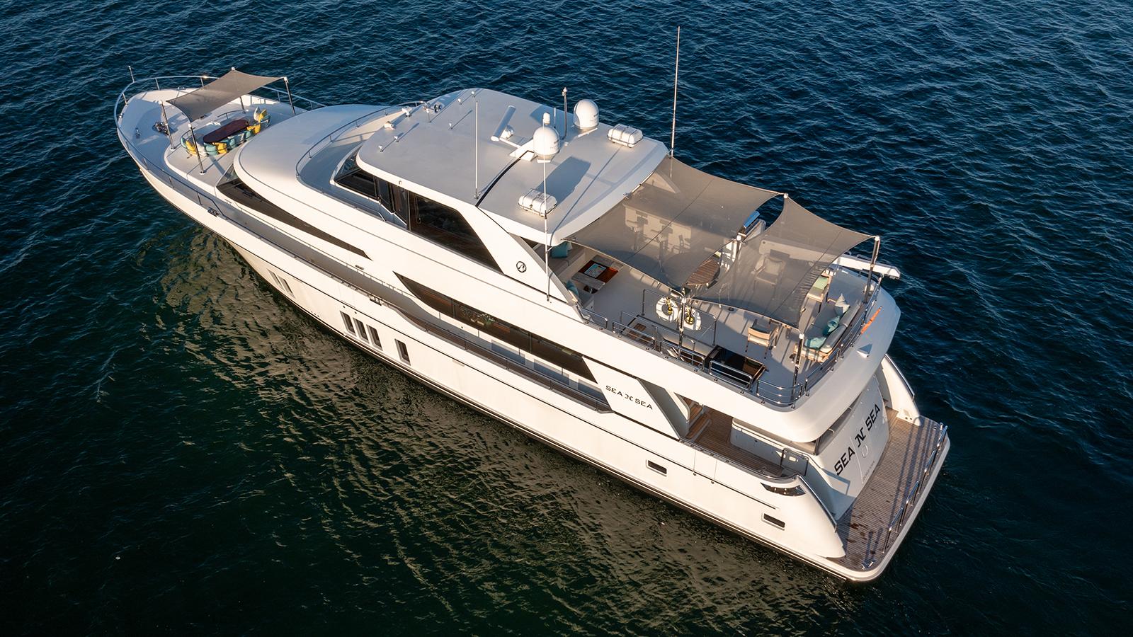

2016 Ocean Alexander Skylounge
SEA N SEA
$6,450,000
Fort Lauderdale, FL, US
- 4 Staterooms
- 6 Heads
- 2 Engines
A Turnkey Yacht, The 100' (31m) Ocean Alexander-built SEA N SEA Is An Exciting Addition To The Global Sales Fleet. Built In 2016 And Measurably Larger Than Any Other Yacht In Its Class, SEA N SEA Is A Pedigree Boat Sporting A Custom Interior By Renowned Designer Evan K. Marshall. Pristinely Maintained By Its Original Owner, It Offers Endless Entertainment Spaces And Low Engine Hours And Presents To The Market As An Exceptional Opportunity.Key Features:
- Turnkey Yacht, Pristinely Maintained By Its Original Owner
- Caterpillar C32 Acert's With Platinum Warranty Until Low Engine Hours (1087) On Caterpillar C32 Acert's With Warranty Until 6/3/2026 Or 2500Hrs
- Mechanicals Current On All Services, 1000 Hr Service Done On Mains (1435 Hours As Of 01/11/24) And Generators (port 3383 / Stbd 3582 Hours as Of 01/11/24)
- Sidepower® Vector Fin (DAME 2013 Award Winner) Hydraulic 16 Sqft Zero Speed Stabilizer Fins - Serviced In 2023
- Vast Exterior Deck Spaces With Ample Alfresco Dining Areas
- Forward Deck Lounge With Sail Shades
- Wide-spanning Sky Lounge Windows Offering Panoramic Views
- Day Head On The Main Deck And In The Sky Lounge
- Crestron Package Throughout
- Yacht Controller
- New Carpet 2024
- Exterior Soft Goods 2024
- Full Exterior Detail With Ceramic 2024
Disclaimer
Galati Yacht Sales is pleased to assist you in the purchase of this vessel. This boat is centrally listed by International Yacht Corporation.
- Last updated Nov 5th, 2024
- 200 views
Specifications
Quick Specs
Accommodations
Cabins: 4
Heads: 6
Hull Information
Hull Material: Fiberglass
Dimensions
Speed/Weight/Capacity
Cruising Speed: 13 Knots
Displacement 229,900 lb lbs
Fuel Capacity: 4000 G. 15141 L.
Water Capacity: 650 G. 2460 L.
Holding Tank: 200 G. 757 L.
Engines
Engine 1
Engine Make: Caterpillar
Engine Model: C32 Acert
Engine Type: Inboard
Power HP: 1,925
Fuel Type: diesel
Engine Hours: 1,423
Engine 2
Engine Make: Caterpillar
Engine Model: C32 Acert
Engine Type: Inboard
Power HP: 1,925
Fuel Type: diesel
Engine Hours: 1,423
Details
Accommodation
Interior:
Sky Lounge:
Salon:
At the push of a button, you enter the salon from the aft deck. With over seven feet of headroom, the salon is grand in stature, offering spectacular views with nearly full-length windows. Providing guests with unmatched views even when seated. Inventive I-beam engineering makes these huge windows one more example of Ocean Alexander's obsession with constant design refinement. Overhead a 55" LED TV drops down at your command, perfect for movie night.
A wet bar is situated forward on the starboard side adjacent to the dining table. Stone-topped cabinetry surrounds a dining table that comfortably seats ten, providing you with ample space for a large feast. Behind these lustrous doors, more custom-made inserts keep your china service secure. In addition, the wealth of storage space means you have the freedom to stock what you need to scale your entertainment plans for larger parties.
The dining room includes a masterfully handcrafted spiral staircase leading to the Sky Lounge that never obstructs your ever-changing views.
Primary Stateroom:
The full beam, his and her primary sanctuary, awaits. As you enter through the French doors, you are surrounded by picturesque windows that flood the space with stunning views and natural light, thoughtfully complemented by high-end furnishings. Centerline is a king-size berth with a motion-insulating innerspring mattress designed for the utmost comfort and a peaceful night’s sleep accompanied by nightstands on either side. There is an abundance of storage, including built-in cabinetry flanking the entry, an additional custom cabinet to starboard, and a desk that doubles as a vanity with a backlit fold-up mirror to port. Additionally, there are two generous his and her closets with cedar shelves, a safe, and illuminated drawers for more storage. The well-appointed ensuite features a spacious spa-like stone shower that effortlessly divides the his-and-hers space, each of which has a private head and vessel sink atop matching white stone and wooden vanities with latches to keep cabinetry closed and belongings secure.
VIP Stateroom:
The VIP stateroom lies forward and below at the end of a private hallway. If you’ve seen one of our VIP staterooms, you already know its rich with many of the same advantages the masters have, including an ensuite head, full cedar-lined locker, and custom-fitted cabinetry. A flat-screen television and sound system will keep your VIP guests well entertained.
Port & Starboard Guest Staterooms:
Twin guest staterooms lie to port and starboard between the VIP and the master stateroom. Both are configured with flexibility in mind, not forgetting these are hallmarks of Ocean Alexander's guest experience. The guest staterooms easily morph from twin berths to a single queen in seconds, giving you options for charter that you may not have had before. They also give you a custom nightstand in either configuration. Both staterooms have en-suite heads, making your guests feel pampered. Stone, custom cabinetry, backlit mirrors, and top-of-the-line fixtures are here, just as they are in our VIP and masters. Book-matched woods and marquetry in the cabinet doors bring lavish details into these spaces.
Heads:
- Wood paneling and cabinetry in semi-gloss
- Interior ceiling panels are removable and finished with Diamond faceted edging providing a bespoke environment. (New for 2014 design cues from 120)
- Evan K. Marshall designed the interior, pilot station, and display pod with matching wood/Ultraleather and a "floating" display pod. Ergonomically designed and laid out to enhance pilot experience/performance. (New for 2014 design cues from 120)
- Custom-designed and water jet cut granite with a stainless steel insert in the lower foyer and master bathrooms. (New for 2014 design cues from 120)
- Ocean Alexander Fresh Air system: filtered fresh air from outside and vented to lower staterooms for constant fresh, clean air. Offering a clean and healthy environment that reduces free radicals and increases oxygen levels. (New for 2014)
- High-quality European door locks
- Cedar-lined, hanging locker with auto-lighting
- Fabric-covered walls for lower walkway walls
- Concealed hinges throughout interior cabinets
- Ergonomically designed innerspring mattresses and settees
- Innerspring mattresses for berths (independent his/her construction allowing uninterrupted, free movement during sleep)
- Washer/ dryer (Commercial quality, Energy Star washer/dryer) in the lower foyer
- Flip-up additional storage fwd of dinette/under fore windows
- Electrical shades for Salon, Dining, Master, and Master head
- Interior wood selection/varnish: Walnut/Satin
Sky Lounge:
- This second salon is your destination when you climb the spiral staircase from the main deck dining area. The sky lounge is a luxurious entertaining spot where sunsets and sunrises can fill the huge windows on all four sides, with a built-in, well-equipped wet bar, including a refrigerator, icemaker, and storage for your entertaining needs. A drop-down television and a discreet dayhead are here as well. Aft doors glide open quietly when you want to step outside and feel the ocean breeze.
- LED 46" TV with A/V System
- Cabinet including wet bar, Sub Zero drawer fridge w/ ice maker, and solid panel door and storage
- Wood valance board
- Phantom screen (for insects + pollen protection)
- Sofa with table
- Day head
- Chart locker
- Electric Stidd helm seat at the sky lounge
- Electric stainless-steel sliding door for the aft sky lounge
Salon:
At the push of a button, you enter the salon from the aft deck. With over seven feet of headroom, the salon is grand in stature, offering spectacular views with nearly full-length windows. Providing guests with unmatched views even when seated. Inventive I-beam engineering makes these huge windows one more example of Ocean Alexander's obsession with constant design refinement. Overhead a 55" LED TV drops down at your command, perfect for movie night.
A wet bar is situated forward on the starboard side adjacent to the dining table. Stone-topped cabinetry surrounds a dining table that comfortably seats ten, providing you with ample space for a large feast. Behind these lustrous doors, more custom-made inserts keep your china service secure. In addition, the wealth of storage space means you have the freedom to stock what you need to scale your entertainment plans for larger parties.
The dining room includes a masterfully handcrafted spiral staircase leading to the Sky Lounge that never obstructs your ever-changing views.
- 55" LED TV
- Professional A/V System (Dolby true HD DTS-HD XM/Sirius capable w/multiEQ provides a virtually perfect acoustical environment for up to six individual seating locations and detects "out of phase inner" auto compensable to match w/ subwoofer & speakers. HDMI 1.3 provides high bandwidth HD video output) for accurate color HD reproduction
- Furman power conditioner (featuring multi-stage linear amplifier tech & extreme voltage shutdown for yacht's unstable shore/Genset power )
- One Subwoofer
- Wood paneling and cabinetry
- Marble countertop at the wet bar, TV cabinet, and dining room divider cabinet
- Custom-designed window mullion
- Decorative ceiling treatment
- Phantom screen (for insects + pollen protection)
- Sub Zero ice maker
- Sub Zero refrigerator
Primary Stateroom:
The full beam, his and her primary sanctuary, awaits. As you enter through the French doors, you are surrounded by picturesque windows that flood the space with stunning views and natural light, thoughtfully complemented by high-end furnishings. Centerline is a king-size berth with a motion-insulating innerspring mattress designed for the utmost comfort and a peaceful night’s sleep accompanied by nightstands on either side. There is an abundance of storage, including built-in cabinetry flanking the entry, an additional custom cabinet to starboard, and a desk that doubles as a vanity with a backlit fold-up mirror to port. Additionally, there are two generous his and her closets with cedar shelves, a safe, and illuminated drawers for more storage. The well-appointed ensuite features a spacious spa-like stone shower that effortlessly divides the his-and-hers space, each of which has a private head and vessel sink atop matching white stone and wooden vanities with latches to keep cabinetry closed and belongings secure.
- LED 50" TV with A/V System
- One Subwoofer
- "Floating" King-sized berth
- Two "floating" nightstands with marble countertops
- Marble countertop at TV cabinet and port/STBD cabinets (New for 2014 design cues from 120)
- Bureau with a chest of drawers on the starboard side
- Vanity with a chair & storage to port
- Hidden safe in hanging locker
- Walk-in closet on the port side. Space was enlarged by 85% by utilizing space from the forward staterooms and under floorboards. (New for 2014)
- Hanging closet space on the STBD side was enlarged by 18% by utilizing space under forward staterooms floorboards and stairs. (New for 2014)
- Enlarged windows with a custom-engineered solution incorporating aluminum beams and "sandwiched glass" construction technique from classed vessels. Allows 28% greater visibility and incoming light (New for 2014)
- Custom headboard with recessed indirect lighting
- Cedar-lined, twin full-height hanging locker with automatic lighting
- Enlarged Master bathroom window with updated cabinetry to take advantage of additional 320% additional window visibility vs. the previous portlight (New for 2014)
- Heated marble floors in Master bathroom
VIP Stateroom:
The VIP stateroom lies forward and below at the end of a private hallway. If you’ve seen one of our VIP staterooms, you already know its rich with many of the same advantages the masters have, including an ensuite head, full cedar-lined locker, and custom-fitted cabinetry. A flat-screen television and sound system will keep your VIP guests well entertained.
- Queen-size berth with innerspring mattress and an abundance of storage beneath
- 32" LED TV with Satellite receiver on the port wall beside the door
- AV package
- Cedar-lined hanging locker with automatic light
- Drawers under berth
Port & Starboard Guest Staterooms:
Twin guest staterooms lie to port and starboard between the VIP and the master stateroom. Both are configured with flexibility in mind, not forgetting these are hallmarks of Ocean Alexander's guest experience. The guest staterooms easily morph from twin berths to a single queen in seconds, giving you options for charter that you may not have had before. They also give you a custom nightstand in either configuration. Both staterooms have en-suite heads, making your guests feel pampered. Stone, custom cabinetry, backlit mirrors, and top-of-the-line fixtures are here, just as they are in our VIP and masters. Book-matched woods and marquetry in the cabinet doors bring lavish details into these spaces.
- 22" LED TV's
- AV package
- Floating nightstands with marble countertops
- Cedar-lined hanging lockers
- Inboard beds slide to outboard to make a queen
Heads:
- Wood paneling and cabinetry
- Marble countertops with china sink
- Marble floor in Heads
- Seamless fiberglass stall shower w/ one-piece glass door. Industry-leading seamless one-piece shower stall design provides long-term protection against moisture and water intrusion behind the shower panels - leading to foul odors and water damage (Unique OA feature)
- Shower door with marble frame. The shower door uses "crystal clear" glass custom-made for Ocean Alexander. Providing superior transparency and reflectiveness. Ocean Alexander's proprietary "Crystal Shower" (New for 2014)
- Cabinet with mirror door above the sink
- Air extraction in each head shall be by low-noise extraction fans
- Planus toilet system throughout
- Custom bathroom fixtures
- Marble countertops and backsplash in heads with bone china sink
Galley & Domestic Equipment
Galley / Main Deck Lounge:
Equipped and designed for the most seasoned chefs. With pass-through and luxurious bar seats, this is a galley for enjoying the culinary show. Ocean Alexander offers best-in-class appointments, like a wine cooler, freezer drawers, and full-size refrigerator/freezer. There is generous storage, including innovative cabinet doors that open and pivot for easy access and more capacity. A double sink, full-size cooktop, and ample upper and lower pantry space make a more extended cruise or significant party; options you can certainly entertain.
Main Deck Lounge:
Equipped and designed for the most seasoned chefs. With pass-through and luxurious bar seats, this is a galley for enjoying the culinary show. Ocean Alexander offers best-in-class appointments, like a wine cooler, freezer drawers, and full-size refrigerator/freezer. There is generous storage, including innovative cabinet doors that open and pivot for easy access and more capacity. A double sink, full-size cooktop, and ample upper and lower pantry space make a more extended cruise or significant party; options you can certainly entertain.
- Wood panel and cabinetry
- Galley storage cabinetry with hidden hinges
- Marble countertops
- Marble floor in the galley
- Elkay professional series kitchen sink with a Franke pull-out tap
- Overhead dish locker fwd & aft
- 30” Thermador electric cooktop
- 30” Thermador electric oven
- Sub-Zero® Refrigerator/ freezer
- Whirlpool garbage disposal
- 24" Viking Over-the-Range Microwave
- 24" Jenn-Air dishwasher
- 15" Whirlpool trash compactor
- Seagull water purifier (ADEX design award winner w/ filtration to 0.1 microns & EPA certification for microbiological purification)
- Custom S/S potholder for cook-top
Main Deck Lounge:
- With the open-galley design, the pass-through leads to a stunning forward country kitchen arrangement. An L-shaped sofa sprawls beneath massive windows. Tucked to the starboard side is a working desk that shares the incredible view. So whether watching the show in the galley or just eagerly awaiting hors d'oeuvres, your guests will have everything they need, including a nearby day head to the starboard side.
- Wood dinette table
- Dedicated freezer forward of the dinette
- Phantom screen (for insects + pollen protection)
- Weather-tight doors to side deck
- Wood flooring in forward dinette
- Pantograph doors
Machinery
Engines:
- 2 x 1925 hp Caterpillar
- Model: C-32 ACERT
- Engine Hours: 1423 hours (October 2023)
- Warranty good through 6/3/2026
Mechanical:
- Engine alarm system for low oil pressure and high water temperature
- Fire extinguisher system with engine-shutdown feature
- S/S engine beds
- Lube oil change system for engines and generators with approximately 45-gallon lube tank
- Delta T intake/exhaust fans with variable frequency drives shall be mounted to facilitate the pushing and pulling of air through the machinery spaces and provide a high rate of air exchange. Ducts have fire dampers installed with manual and automatic triggering tied into the machinery shut-down circuits. Interior living space ducts are insulated and soundproofed. System of Delta-T water separator grills used on intake and exhaust sides of the system
- Adjustable/Reversible Delta T fans for engine exhaust located on superstructure instead of hull side. Maximizes water protection and salt spray, resulting in safer and lower maintenance ownership (Unique OA feature)
- Stainless steel rails on the side of the engine and stainless steel engine mounting plates
- Stabilizer with power take-off from both engines
- Skylounge control station with complete engine instrumentation with lighted, modern switches.
Steering and Running Gear:
- Hydraulic steering system
- Steering control station with complete instrumentation
- S/S rudders with integrated zinc plates
- Dripless seal for the rudder post
- High-performance computer-designed and machined NiBrAl propeller - Class "S."
- Interior steering wheel Ultraleather wrapped (same color as dash)
- Maintenance-free "dripless" seals for engine shaft packing glands
- Propeller shaft Aqua 22HS. 22HS is a high-grade austenitic alloy stainless steel that provides superior corrosion resistance with remarkable durability
Generators & Auxiliary Equipment
Generator:
ELECTRICAL SYSTEM
AC | DC System:
Shore power connection:
Lighting:
Charger:
Battery:
Bonding System:
- 2x Kohler® 53KW Genset
- 2500 approx hours - 10/16/2023
- Generator exhausts to be water-drop type per "Centek," "Marine Exhaust Co." or equal
- Generator set is resiliently mounted and installed with sound shield & vibration dampener
ELECTRICAL SYSTEM
AC | DC System:
- AC outlets throughout
- All primary AC & DC electrical wiring is appropriately labeled throughout the yacht.
- GFI (110V) AC outlet
- 24 Volt system
- Engine battery isolation switches
- AGM Batteries with 40F to 140F operating temp and industry-leading low self-discharge rates of 1 to 3%
- Octoplex NEMA 2000 electrical control system. Based on aerospace technology for remote activation, control, and status reporting of all AC and DC breakers. Monitors all power sources (AC and DC) for voltage, frequency, and amperage abnormalities and provides visual and audio alerts. Includes enhanced circuit breaker functionality with no-load indication, dimming, and usage information with touchscreen monitors that are user-reconfigurable. Brown-out configurable control through auto load shedding is included where operator-designated equipment (e.g., navigation and other essential systems) remains powered on while automatically switching other systems off. Octoplex NEMA 2000 Vessel system monitor system. Provides main access doors, tank level, bilge level, and battery monitoring of current, voltage, and temp.
Shore power connection:
- Shore power receptacle 2 x 100 AMP on the transom with a cable master
Lighting:
- 24V LED lights (Aerospace quality, specially tuned color temperature for Ocean Alexander)
- Convenience lights
- Floodlight at the back of the boat deck
- International navigation lights
Charger:
- Victron® 100 AMP Charger
- Victron® battery charger
Battery:
- Heavy-duty batteries - New in 2023
- Battery paralleling system w/ control switch
- Service battery switch
Bonding System:
- Bonding system throughout
- The vessel's bonding and grounding systems shall include copper straps secured to the hull and running the entire length of the vessel parallel to the centerline. Engines, generators, metallic through hulls, strainers, and pump bodies shall be connected to the bonding strap using an 8 AWG wire minimum or equivalent.
Tank Capacities
Fuel: 4000 gal
PLUMBING:
Freshwater system:
Hot water heater:
Fuel System:
Holding Tank System:
Bilge and Discharge:
Deck and Flybridge:
- Fresh Water: 1 x 650 gal
- Holding: 1 x 200 gal
PLUMBING:
Freshwater system:
- 2mm thickness 316 S/S water tank w/ sight gauge
- Headhunter pressure freshwater system
- Fresh-water outlet with a hose for engines & generator
- Cold freshwater wash down at bow, stern, and boat deck
- Dockside water connection
Hot water heater:
- Two 40-gallon water heaters with high-density fiberglass insulation with a high-efficiency heating element
Fuel System:
- 4.5mm thickness 5052 Aluminum fuel tanks with sight gauges and tested to International Standards 33CFR 510(a) w/ high and low fuel level alarm system
- Dual Racor® fuel/water separator with Y-valves for engine & generator
- Gulfcoast Fuel polishing system based on US Military Abrahams-M1 Tank design
- Sight gauges for all tanks
- They are exceeding industry safety standards with a flame arrestor installed in the fuel system.
- Design to prevent ignition of fumes during fueling/heavy operation. Usually found only in classed vessels (New for 2014)
- Fuel system with venting and "catchment system" designed for burps or overflow accidents
Holding Tank System:
- ECOmar waste treatment system (600Gal/day)
Bilge and Discharge:
- Oversized drains to overboard
- Automatic bilge pump - The vessel shall be outfitted with an automatic bilge pump with manual and automatic switches in each space as divided by weather-tight bulkheads. High water alarms will be mounted in each of these bilge zones
- High water bilge alarm at every Rule® bilge pump station
- Dry bilge area arrangement in the center engine room
Deck and Flybridge:
- Both side filler for fuel tanks with individual tank vents
- Flip down 32'' TV with Satellite Receiver Includes additional exterior speakers for full stereo effect on aft Skylounge
Ancillary Equipment
Air Conditioning System:
Other:
- Marine Air® chilled water system air conditioning w/ air handlers and air purifiers for central air conditioner, rated for extreme Tropical climates (Reverse Cycle capable of operating down to 40F)
- Refrigerant type is accepted worldwide under the Montreal Protocols
- Dedicated engine room air conditioning
- Where possible, A/C exits from custom-made ceiling panels hidden from view. Shortens A/C ducting, thus improving efficiency and speed of cooling by over 20%. Also reduces dB reading by around 7 dB (New for 2014 design cues from 120)
Other:
- Color-coded piping system for easy identification
- Sea Recovery 1400G/Day water maker w/auto freshwater flush operation, PH Neutralizer, UV sterilizer, and Commercial Pre-filter (US Coast Guard 14-person unit)
- Kahlenberg heavy-duty horn
- All engine room and bilge spaces are primed and top-coated with a polyurethane paint system.
- Hepworth® heavy-duty commercial grade pantograph windshield wipers & washers w/ intermittent function
- Detailed stringers in engine room & lazarette
- Air compressor in engine room w/ multiple quick disconnect outlets
- Ocean Alexander's proprietary "dry bilge ventilation system" with dedicated bilge exhaust to the outside. This provides constant airflow to keep the bilges dry and mildew-free. Any moisture from condensation is evacuated outside the yacht to keep a clean and healthy cruising environment. (New for 2014)
Safety & Security Equipment
N2KVIEW Safety & Security Monitoring Package:
Fire Fighting:
- These security/safety automatic monitoring and alert abilities include using Apple iPad or Android for remote access to operate, view, and alarm Octoplex data and navigation system with a fully customizable screen layout and remote notification (cell phone) accessibility.
- The monitoring abilities include Main Engines and Generators, AC Monitoring, DC House Bank Battery Monitoring, Engine Room Weather-tight Bulkhead Doors, Tank Levels, Fire System, Bilge Level (High- water), and Exterior Door Sensors.
- Vimar switches and outlets
- Wireless Yacht Controller remote
- Panasonic Intercom System includes Panasonic phone system and Digital Panasonic Phones for connection in MSR, Guest Staterooms, Crew, Salon, Galley, and the Sky Lounge.
Fire Fighting:
- Fire extinguisher system with engine-shutdown feature
Communication Equipment
- KVH TracVision HD7 for DIRECTTV® HDTV
- DIRECTV® receiver
Navigation Equipment
Skylounge Helm:
Three touch-screen panels give your captain state-of-the-art navigational equipment and access to all systems aboard the boat. Fully adjustable Stidd® helm seating preserves comfort alongside control for long cruises. Just to starboard is a desk for checking email or other office tasks. Forward is a walkaround Portuguese bridge.
Three touch-screen panels give your captain state-of-the-art navigational equipment and access to all systems aboard the boat. Fully adjustable Stidd® helm seating preserves comfort alongside control for long cruises. Just to starboard is a desk for checking email or other office tasks. Forward is a walkaround Portuguese bridge.
- Furuno Integrated with NMEA2000
- 19" Hatterland Series X Marine Monitors sky lounge (3x) (New for 2014)
- Furuno Navnet Black Box TZTBB Processor
- Furuno 12KW 72n.m UHD Digital Radar Array
- Furuno GP330B GPS/WAAS NMEA 2000 Sensor
- Furuno DFF1 Network Sounder with Furuno Digital Filtering
- Furuno BBWX2 Weather Receiver
- Furuno AIS Black Box Class B Full Duplex
- Icom 25W VHF with 30W hailer
- Furuno NavPilot 700 Autopilot
- Maretron Ultrasonic Wind/Weather
- Maretron GPS200 GPS/WAAS
- Furuno TZ Explorer MaxSea TimeZero Explorer Software
- KVH TracVision HD7 for DIRECTTV® HDTV
- Axis Marine Camera in Engine Room (2x) and Aft Deck (1x)
- UPS electrical protection for navigation computer
- Ritchie Compass 5"
Deck Equipment
Construction:
Hull and Bottom:
Deck Equipment:
Deck & Pilothouse:
Windlass and Mooring:
- Vinylester resin with high-density structural foam. High density allows for high-temperature resistivity and a particular advantage in thermal and acoustic insulation.
- Longitudinal and lateral fiberglass stringers filled with high-density foam
- Ocean Alexander employs various techniques to reduce sound and vibration. Focusing on providing a quiet and comfortable yachting environment through different proprietary methods of controlling sound and noise transmission. These techniques include multiple insulation barriers, including reflective materials, absorptive materials, dampening materials, air pockets, and flexible and isolation mounts. Ultimately resulting in vibration/sound levels that are industry-leading and at times 1/2 to 1/10 of ISO-6954 requirements (Unique OA feature)
- Fiberglass with infusion lamination manufacturing technology
- Reinforced collision bulkhead
- Frameless window
- All exterior hardware to be S/S 316 or to manufacturer requirements
- Weather-tight bulkheads with further sound and temperature insulation
- Painted Exterior Surface with professional-grade Alexseal polyurethane paint and epoxy-based primers. Highest gloss and color retention compared with gelcoat or other paint brands
- Weather-tight bulkheads with further sound and temperature insulation
- Marine-grade aluminum beams for floors, walls, and ceilings. Providing greater rigidity and monolithic structure. Prevents movements and "creaky" sounds while underway
- Use of cross-knit directional carbon fiber in the high-stress area for added structural integrity and torsional strength
Hull and Bottom:
- Black boot top stripe
- Interior structural components are all bonded to the hull
- Three coats of Seahawk primer, hi-build epoxy barrier coat, and covered with three coats of Seahawk self-polishing bottom paint (Unique OA feature, optional on competitors)
- Fiberglass rub rail w/ S/S striking plate
- Bronze through-hull fitting
Deck Equipment:
- 2" elliptical 316 Stainless steel handrails & stanchions, main deck 1-1/2" on the Flybridge. Elliptical conforms better to human grip than traditional round rails. Provides greater "grip strength" for safety and comfort (Unique OA feature)
- 316 stainless-steel cleats
- Fiberglass stairs to Flybridge from the cockpit with teak steps
- Boat deck sliding hatch
- Elec. stainless-steel sliding doors for salon
- Two teak flag poles, fore and aft.
- Teak and stainless swim ladder, foldable
- A weather-tight door on the transom for access to engine room/ crew quarters
- White non-skid on flybridge decks
- 32" Electri-Chef electric barbecue
- Flybridge seat w/storage underneath and high gloss table
- Fiberglass stairway up to Flybridge
- Teak deck for aft deck and walkway to midship
- Teak swim platform with teak steps
- High bulwark with flush-mounted deck lights bulwark side doors for boarding.
- Side boarding gates in cockpit and midship
- Recessed boarding ladder on starboard gunnel
- Bow seating with concealed pop-up lighting and a hi-low table that converts to a sun pad.
- Manual awning atop bow seating with custom-made S.S. poles and marine-grade exterior.
- Batyline Crème Ferrari mesh fabric
- Custom exterior canvas and windshield mesh covers
- Exterior ceiling panels are removable and finished with Diamond faceted edging, which provides a sharper, tailored look. This also allows for easy service of navigational electronics and plumbing runs. (New for 2014 & design cues from the 120’ OA)
- Four Underwater lights
- S/S transom gates for pets/children protection
- ACR searchlight with remote on the sky lounge
- Spreader lights for swim step and Flybridge
- Manual awning with custom-made S.S. poles and marine-grade exterior.
- Batyline Crème Ferrari mesh fabric
- Pre-plumbing and wiring for Jacuzzi
- Hydraulic 2500 lbs. yacht crane
Deck & Pilothouse:
- White non-skid fiberglass decks
- Fiberglass settee with table on the aft deck
- Swim ladder
- Fiberglass staircase w/ teak steps from cockpit to the Flybridge
- Wet bar with sink and bar refrigerator on the Flybridge
- Wet bar with sink and bar refrigerator on the aft deck
- Updated exterior profile. Providing a refreshed and sharper look in keeping with the latest international design direction.
- Flip down 32" TV with Satellite Receiver Includes additional exterior speakers for full stereo effect on Aft-deck.
- Aft-deck custom ceiling feature
Windlass and Mooring:
- Two Maxwell® hydraulic windlasses, VW4000C
- Dual stainless pool anchors 350 lbs. from hull sides w/ 300ft anchor chain (1/2" HT) & chain stoppers.
- Integral roller and chain stopper with Maxwell® anchor winch
- Two Maxwell® VC2500 vertical electric rope winches for Aft Deck
- Reinforced anchor platform and anchoring system
- Chain counter
- Hands-free anchor chain wash system allows for cleaning of the chain during anchor operation (New for 2014)
Audio / Visual Entertainment
Primary Stateroom:
Salon:
Crew Quarters:
Guests Staterooms:
Sky Lounge:
- LED 50” TV with A/V System
- One Subwoofer
Salon:
- LED 55” TV with Professional A/V System (Dolby true HD DTS-HD XM/Sirius capable w/multiEQ that provides virtually perfect acoustical environment for up to six individual seating locations, also detects “out of phase inner” auto compensable to match w/ subwoofer & speakers. HDMI 1.3 provides high bandwidth HD video output) for true color HD reproduction
- One Subwoofer
Crew Quarters:
- LED 32” TV & DVD with Satellite Receiver
Guests Staterooms:
- LED 32” TV with Satellite Receiver on port wall beside door (VIP)
- LED 22” TV with Satellite Receiver on wall (Port & Stbd Guest)
- Audio stereo and video system
Sky Lounge:
- LED 46” TV with A/V System
Watersport Equipment
- 2 x Seadoo Jetskis
Special Equipment & Other Features
Upgrades:
- Enclosed Sky Lounge
- Heated Granite Floors in Master Bathroom
- Salon Custom Wood Flooring ILO Carpet
- Electric Stidd Helm Seat
- Custom S/S Potholder for Cook-top
- Creston AV Package, including remote-controlled window blinds
- Power Converter Package
- Bow Seating w/Concealed Pop-Up Lighting & Hi-Low Table Converts to Sun Pad & Exterior Speakers w/Audio Streaming Ability
- Manual Awning for Flybridge w/Custom Made Aluminum & Marine-Grade Exterior "Batyline Creme" Ferrari Mesh Fabric
- Manual Awning for Bow w/Custom Made Aluminum Pole & Marine-Grade Exterior "Batyline Creme" Ferrari Mesh Fabric
- High Output LED Underwater Lights (four)
- Aft Custom Ceiling Feature
- S/S Transom Gates for Pets/Children Protection
- Flybridge/Aft Skylounge: Flip Down 32" TV w/Satellite Receiver & Speakers
- Aft Deck: Flip Down 40" TV w/Satellite Receiver & Speakers
- ACR Searchlight w/2 Remotes FB, PH Spreader Lights for Swim Step & FB Deck
- Wireless Yacht Controller remote
- Pre-plumbing & Wiring for Jacuzzi
Disclaimer
The Company offers the details of this vessel in good faith but cannot guarantee or warrant the accuracy of this information nor warrant the condition of the vessel. A buyer should instruct his agents, or his surveyors, to investigate such details as the buyer desires validated. This vessel is offered subject to prior sale, price change, or withdrawal without notice.
You May Be Interested In
Compare (0/3)
Back to Top


