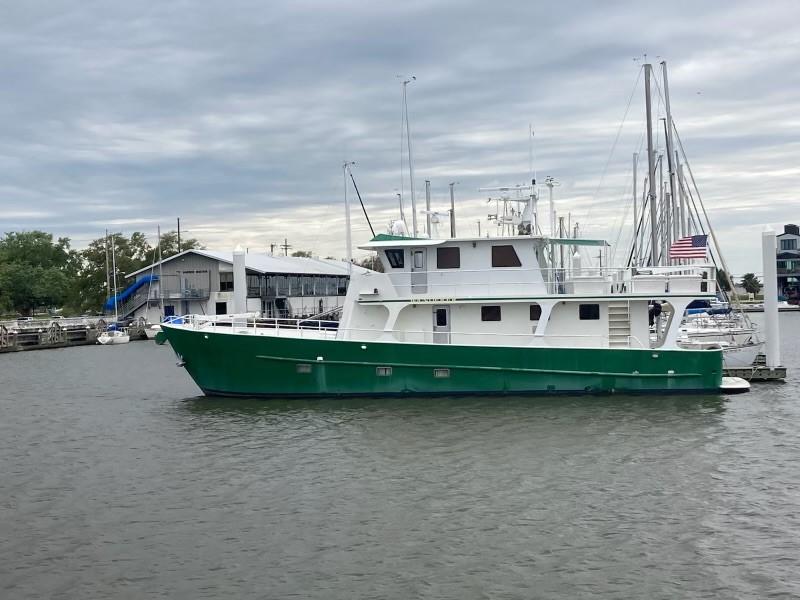
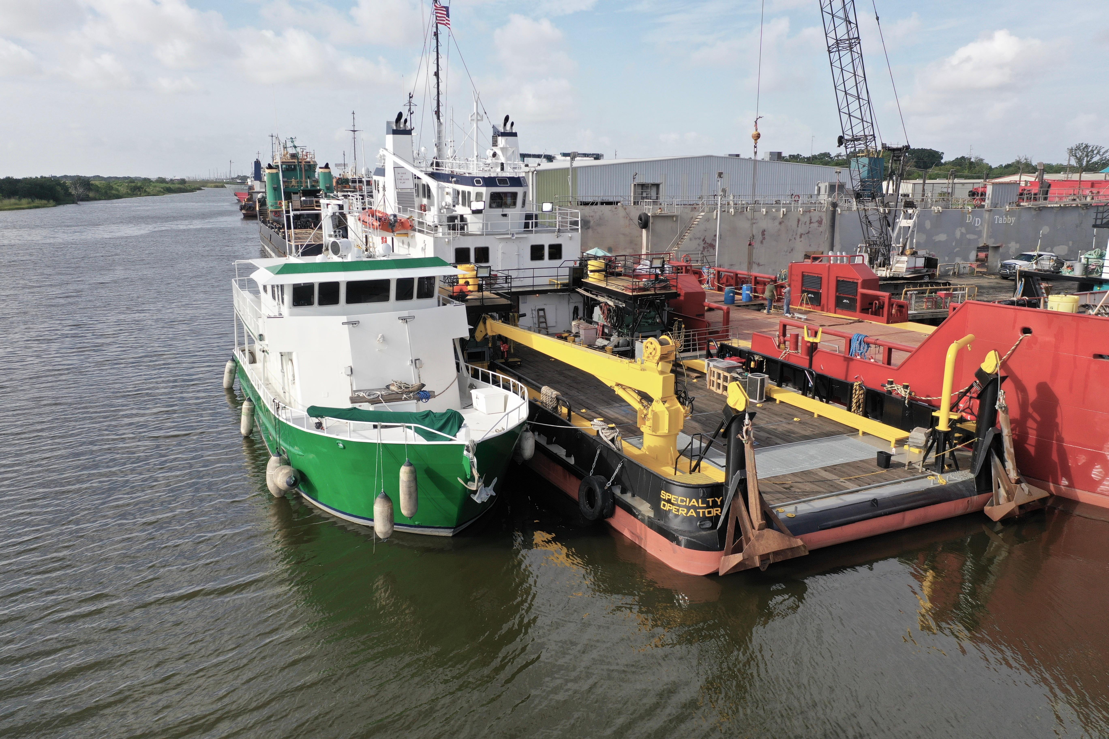
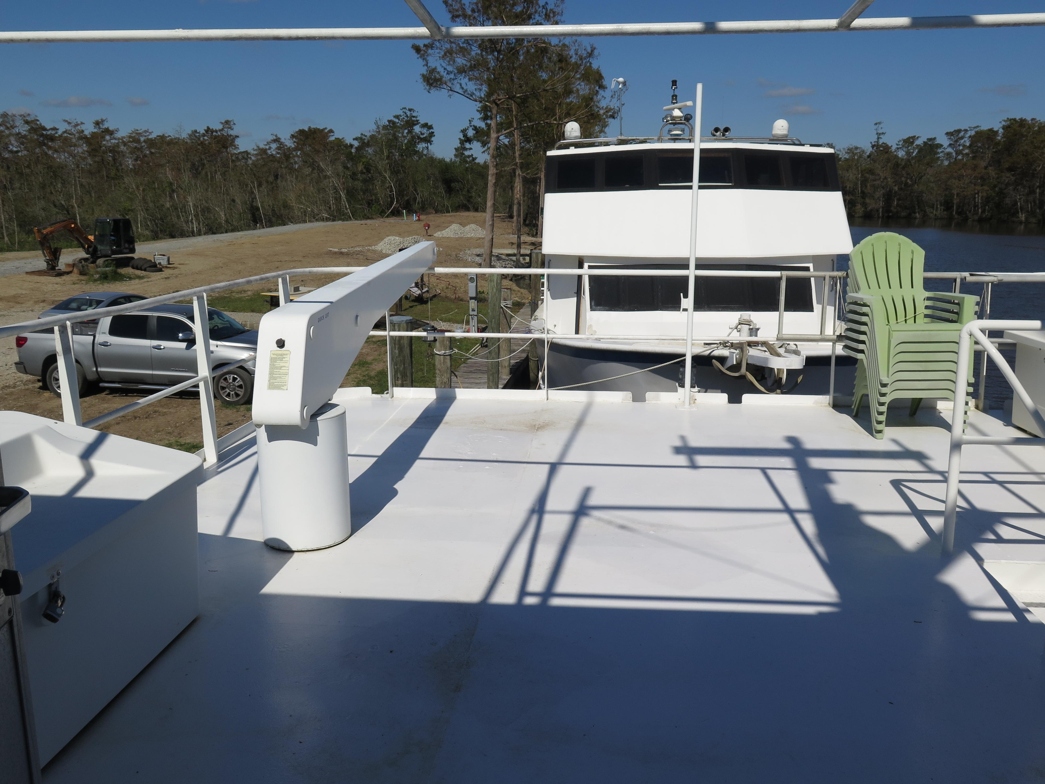
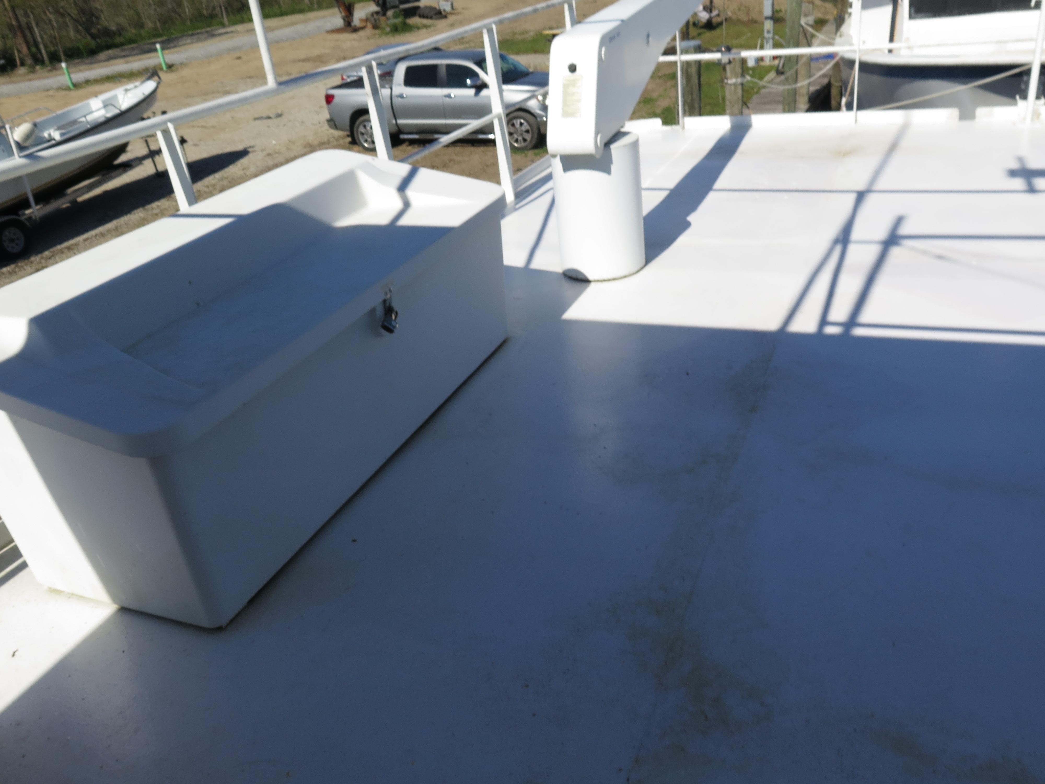
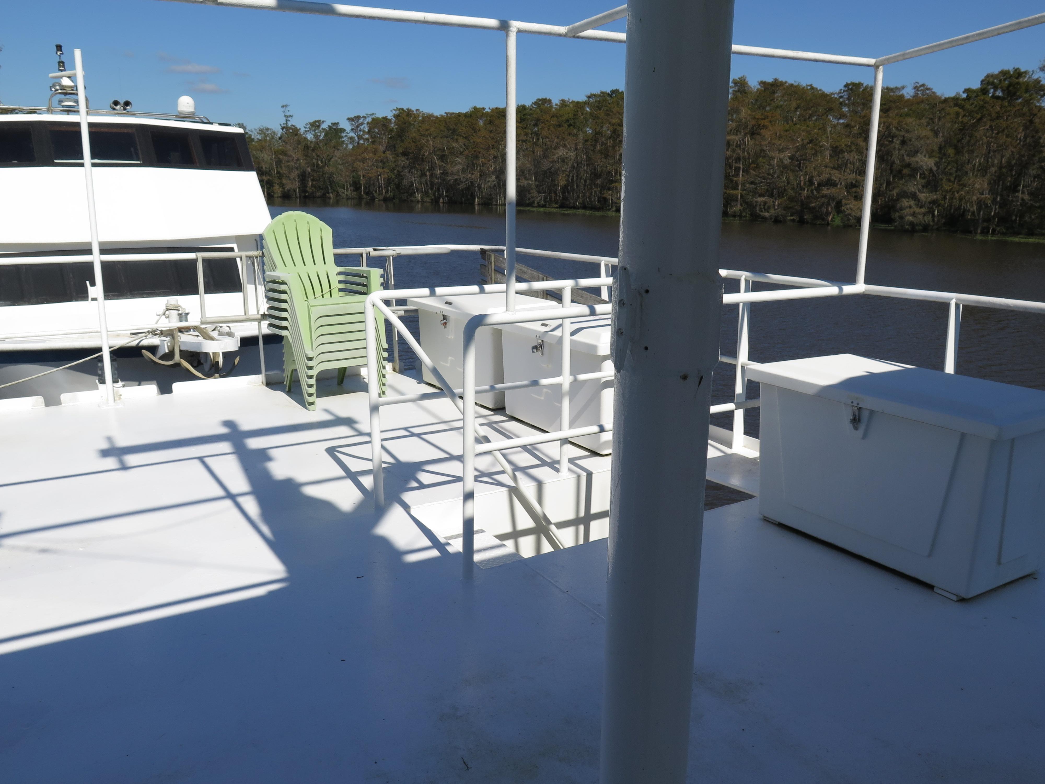

1998 Rodriquez Custom
WANDERER
$875,000
- 3 Staterooms
- 4 Heads
- 2 Engines
Expedition Trawler with large living spaces, fresh undercoatings, and meticulously maintained machinery.
Overview
The 71’ (21.64m) Trawler WANDERER welcomes eight guests in four cabins. The forward open foredeck area contains open deck walking and foredeck below-deck emergency access.
The Port and starboard open sides at the midship elevation feature a deck rise forward to the open forward deck, as well as an elevation feature down to the main deck at the end of the main deckhouse area.
The aft open deck area extends from the main deckhouse entry forward to the stem bulwarks. The area features no skid-type painted deck and 02 decks covering above.
WANDERER’s interior is outfitted with a seamless acoustical type ceiling system, wood-paneled walls, carpeted and wood type and tile flooring, with high-quality custom, finished cabinetry.
The pilothouse area is outfitted with fixed bolted flange-type windows forward and sides and rear, to provide unobstructed vision forward and aft. The area has egress on both port and starboard sides. Quick-acting aluminum weathertight doors to the outside wing steering station as well as exit aft to open deck.
The interior has stairwell access to the main deck level below. The windows aft are treated with custom privacy blinds.
Disclaimer
Galati Yacht Sales is pleased to assist you in the purchase of this vessel. This boat is centrally listed by Northrop & Johnson Yachts.
- Last updated Sep 18th, 2025
- 203 views
Specifications
Accommodations
Hull Information
Dimensions
Engines
Engine 1
Engine 2
You May Be Interested In
Your search for "search criteria" didn't return any results.
Need Help?
Contact UsCompare (0/3)



