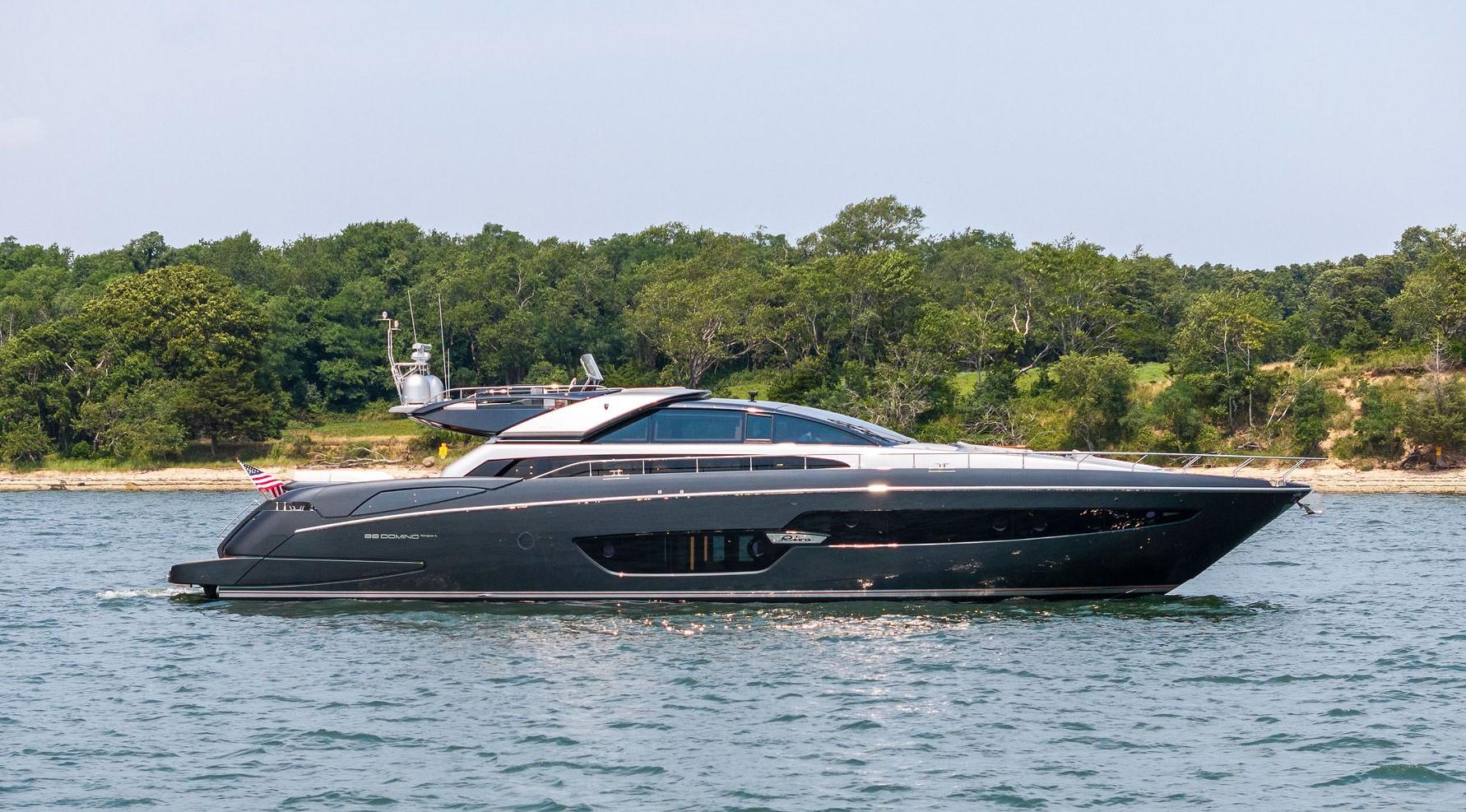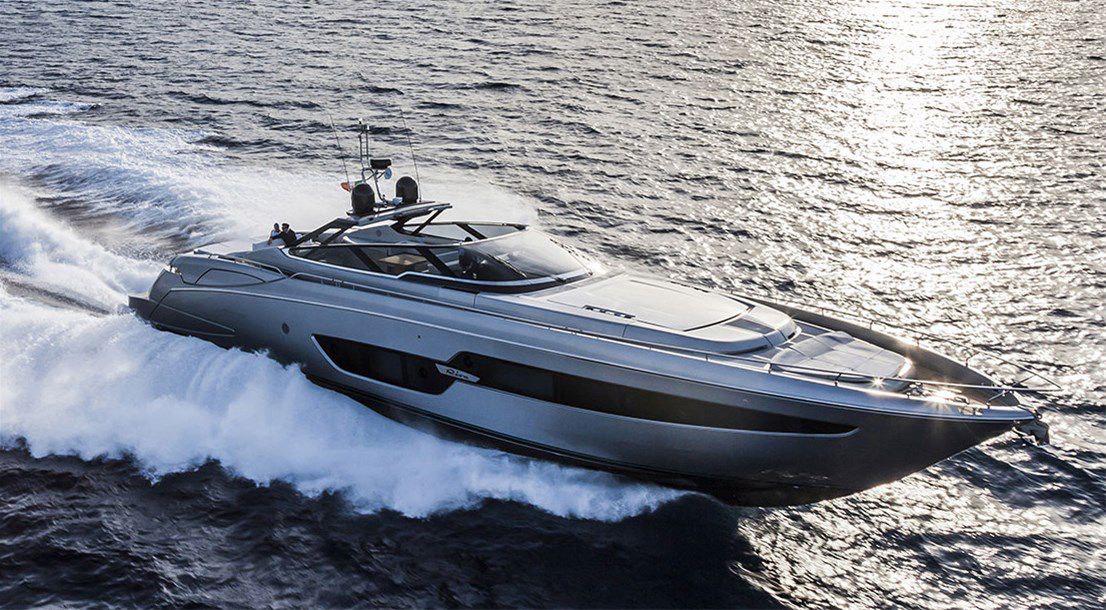- Home
- Yachts For Sale
- Riva
- MOVIN DAY
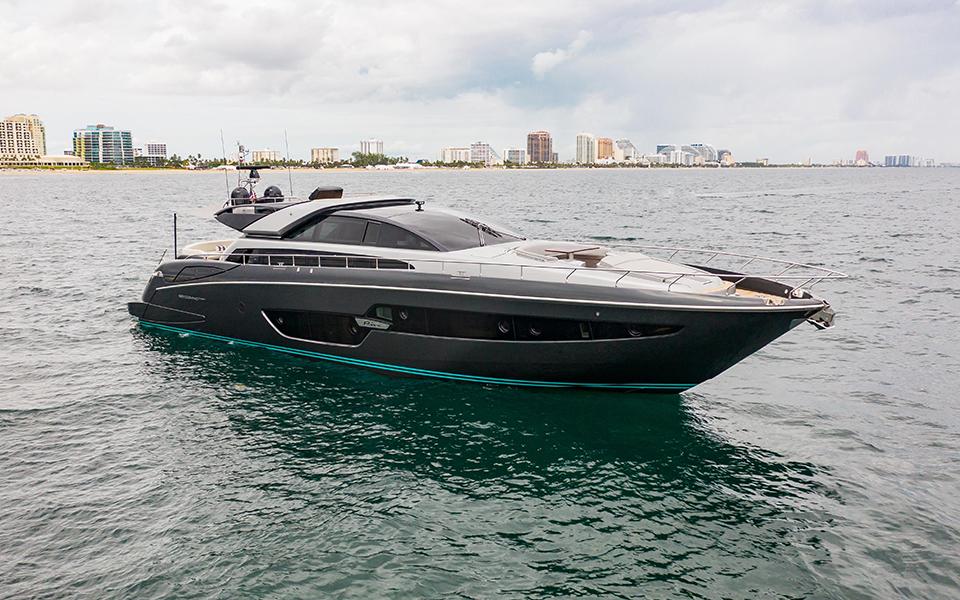
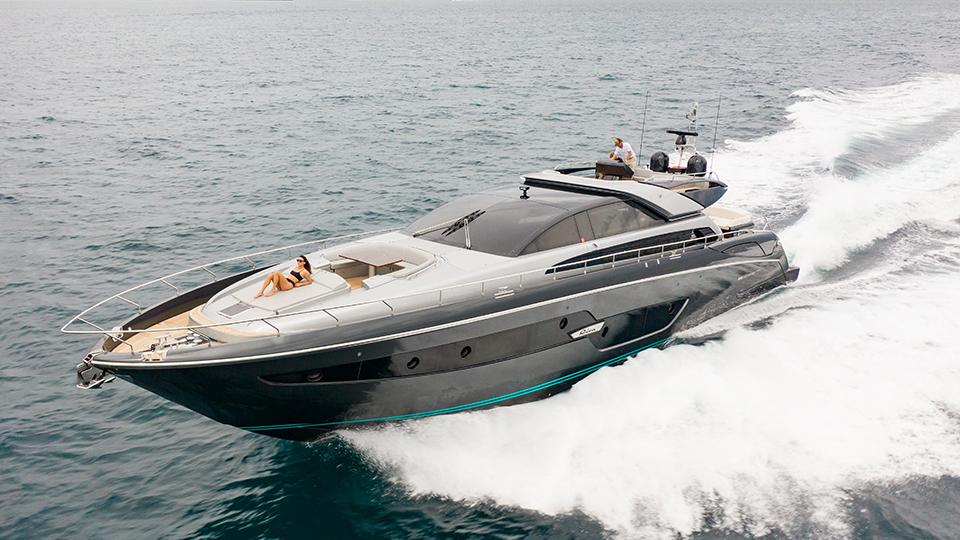
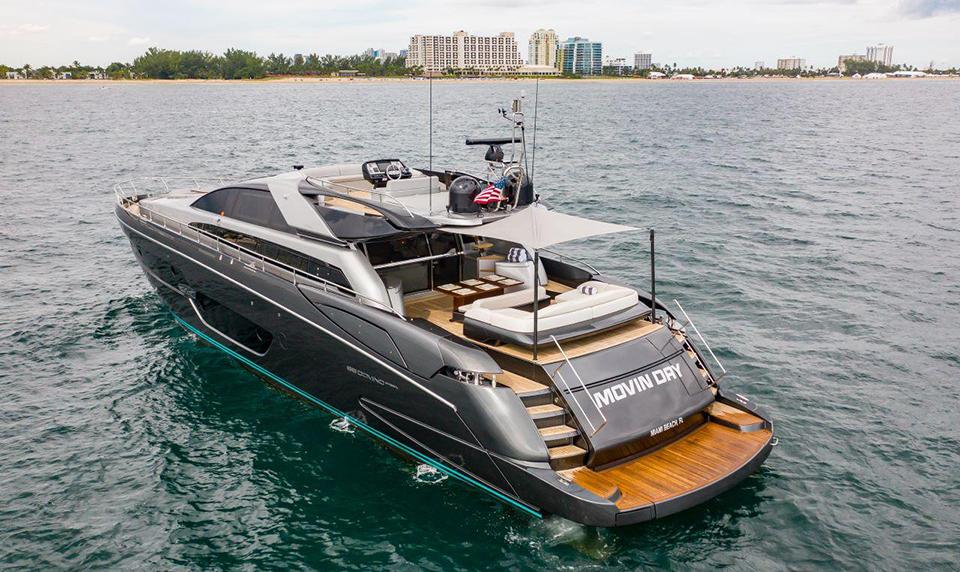
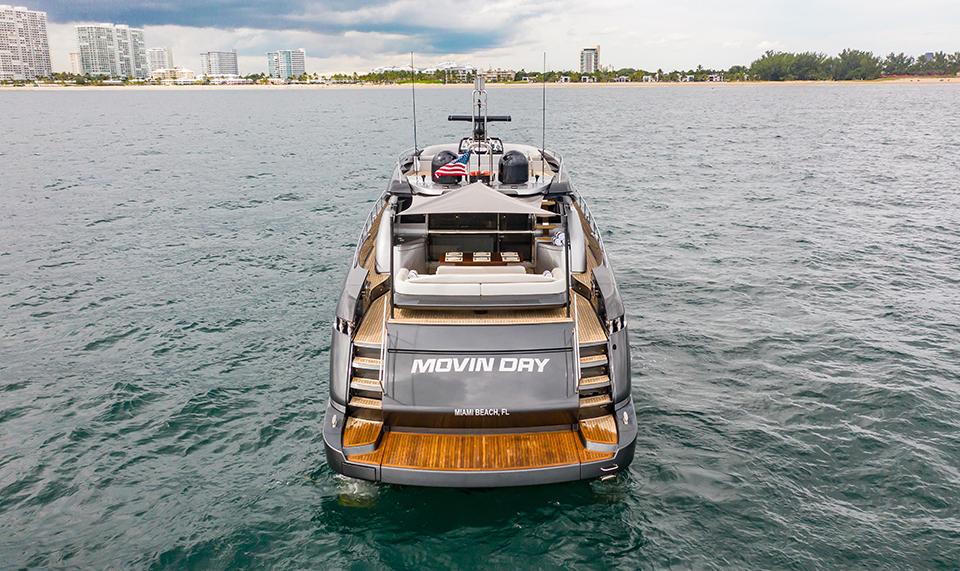
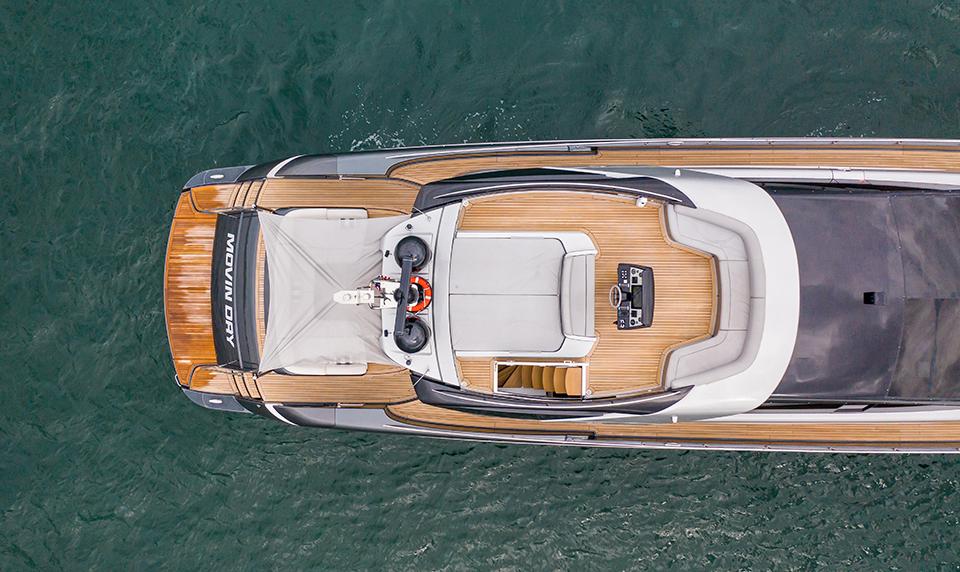

2017 Riva 88 Domino Super
MOVIN DAY
- 4 Staterooms
- 3 Heads
- 2 Engines
2017 Riva 88' Domino Super "Movin Day"
Built In GRP By Italian Yard Riva, Movin Day Was Delivered In 2017 As A Riva Domino Super Model. Her Interior In Striped Rosewood With Fine Leathers And Fabrics Accommodates Up To Eight Guests In Four Cabins Consisting Of A Master Suite, VIP Suites, And Two Twins, All With Entertainment Centers, Flatscreen Televisions And En-suite Bathrooms. In Addition, There Are Quarters For Up To Four Crewmembers.
In The Main Salon, Which Benefits From The Extensive Glazing To Allow In Ample Light, Two Settees Are Located To Port With A Third To Starboard, All Upholstered In White Leather And Grouped Around A Dark Leather And Stainless-steel Coffee Table. Forward, A Glass Topped Dining Table Seats Eight Guests On Poltrona Frau Leather Chairs And Has Two Low Cabinets For Storage Of Glassware, China And Silver.
The Aft Deck Is Substantial, Offering Seating On A C-shaped Settee And Folding Chairs, Along With A Table And Small Fridge, Creating The Perfect Venue For Relaxed Al Fresco Entertaining And Dining. Meanwhile, The Sundeck Offers Yet More Outdoor Living, Featuring Built-in C-shaped Seating, Dining Tables, Sunpads And Sun Loungers. For Complete Sunbathing Privacy, The Foredeck Has A Dinette And A Built-in Settee.
Twin 2,435hp MTU Diesel Engines Power Her To An Exhilarating Top Speed Of 38 Knots And She Is Fitted With Gyroscopic Zero Speed Stabilizers.
Notable Features:
- London Grey Hull
- All Cabins Offer En-suite Bathrooms
- Gyro Stabilizers Underway
- Twin Generators
- BBQ Grill
- Swimming Platform
- Stern/cockpit Shower
- 2018 Sea Doo
Disclaimer
Galati Yacht Sales is pleased to assist you in the purchase of this vessel. This boat is centrally listed by Allied Marine - Stuart.
- Last updated Nov 6th, 2024
- 239 views
Specifications
Quick Specs
Accommodations
Hull Information
Dimensions
Speed/Weight/Capacity
Engines
Engine 1
Engine 2
Details
Description
Movin Day immediately strikes the eye for its slender, streamlined profile, which is further highlighted by the color of the hull, a dark grey that has been named "London Grey". The same innovative color shade can also be found in some deck details and harmoniously contrasts the light grey ("Moon Grey") of the superstructure.
Extensive changes increasing the guests' comfort and making the crew's work much easier can immediately be noticed in the aft area.
The transom, which can be lowered completely into the water, offers a convenient platform to dive into the sea and get back onboard, besides making tender launching and hauling operations much easier, also thanks to the inclined base of the garage.
The cockpit can be reached from the transom via a few side steps. It is a real outdoor lounge, furnished with a comfortable C-shaped sofa/chaise lounge, beyond which another sofa stands in front of the dining table. The cockpit is completed by a low cabinet with a sink, on the port side, near the access to the crew quarters, while to starboard, under the stairs leading to the sundeck, another unit contains the icemaker and a storage compartment.
MAIN DECK
Beyond the glass door, access is gained to the main deck interiors, featuring - from stern to bow - a living room, a dining room, and the pilot station. The salon is an open space enjoying a magnificent view over the sea - a glaring example of Riva’s unmistakable style.
A harmonious blend of wood, leather, and polished stainless steel, further highlighted by the LED lighting system, characterizes the onboard décor, both on the main deck and below deck. Extremely sophisticated solutions can be admired inside: striped rosewood - a dark wood with reddish grains - combines with 'Ice White' or dark leather to create impressive contrasts, resulting in a classical, refined elegance that is further enhanced by the natural light shining through the continuous glazing along the sides and the front windshield.
The living room is furnished with two sofas to portside faced by a third one on the right-hand side, all by Knoll and in ‘White Artic Sea’ leather, combined with decorative cushions by Hermes and Dedar. A steel and dark-leather coffee table completes the furnishing.
Walking further, the dining area is located on the left: the large glass and leather table features a section that can slide towards the center, thereby allowing up to 8 people to enjoy a pleasant meal sitting on the 'Donald' leather chairs by Poltrona Frau. Starboard, two low cabinets can be used to store all tableware and glassware.
The forward area has been modified from the previous model: moving the pilot station to the starboard side has allowed to install a storage compartment at medium height, separating the two stairways leading to the galley, on the left, and below deck, in the center, respectively.
This has also made it possible to install a new windshield, supported by a central stanchion, while right of the pilot station there is now an electric window similar to those found on motor vehicles. The two-seat pilot station itself is concealed by a ceiling-high wall on which the TV screen has been mounted. The TV can be electrically oriented towards the dining area.
The rearrangement of the bow area has also led to a partial restyling of the galley: located on the mezzanine floor, it can also be accessed directly from the portside outdoor walkway; it has no ceiling panels and thus makes the most of the incredible amount of light ensured by both the hull glazing and the windshield.
LOWER DECK
A first flight of stairs reaches the lobby, which leads forward to the three guest cabins, while to starboard, towards the stern, a door opens up onto a second series of steps taking to the full-beam master stateroom, located amidships. This very airy cabin, which benefits from plenty of natural light thanks to the two hull windows and the portholes, is furnished with a low cabinet and a desk/vanity set to starboard. The king size bed, on the left-hand side, is in front of the wall-mounted TV screen. Behind the cabin, across an access room, are the Owner’s bathroom and the large walk-in wardrobe, which is completed by two additional wardrobe modules, one in the access room and the other one forward, beside the stairs.
The Owner’s bathroom, characterized by innovative design and décor solutions, features two Capannoli washbasins, fitted with Ritmonio taps, standing in front of the toilet. The shower can be found to portside; it is separated from the rest of the bathroom by a glass door and has shiny black walls and a white Corian floor.
The three guest cabins - all with an ensuite head and separate shower - are very bright thanks to the new hull glazing. The two standard guest cabins are one to the right and one to the left of the lobby - the former has single beds, while the latter is furnished with a sliding queen bed. The VIP cabin is located at the extreme bow, and features a double wardrobe.
On this Riva 88 Domino Super the crew quarters, located behind the master stateroom and having direct access to the engine room, include two cabins with bunk beds; an 'in-column' washing machine and tumble dryer; the galley area, opposite the dinette; and the head.
SUNDECK AND FORWARD AREA
The Riva 88 Domino Super’s sporty DNA is expressed to the fullest by the new sundeck.
A large C-shaped dinette, forward, can be found in front of the outdoor pilot and control station, whose new position, in the central part of the boat, ensures the best possible yacht management. Large relaxation areas can be found aft, featuring a spacious central sun pad. More space is available on the deckhouse, at the bow, where guests can enjoy the utmost privacy sitting at the dining table in the dinette facing forward or relaxing on the large central sun pad.
EQUIPMENT LIST
BOTTOM
- Bow thruster
- Stern thruster
- Trim tab, port and starboard
- Two underwater lights at transom
- Two underwater lights, port and starboard
RADAR ARCH / MAST
- Satellite television antenna
- GPS antenna
- VHF antenna, port and starboard
- Stainless steel signal mast with: Dual trumpet horns, Radar scanner, Anemometer, Forward navigation light, Anchor light, Stern light
FLYBRIDGE
- Yeti cooler
- Molded fiberglass with teak overlay
- Raised fiberglass bulwarks with stainless steel rails, port and starboard
- Hatch to aft deck ladder
- Sun pad with cushions and cover
- Bench seating forward with cushions and cover
- Courtesy lights, port and starboard
- Stereo speakers, port and starboard
FLYBRIDGE HELM
- Furuno display
- ZF engine controls
- Steering wheel
- Furuno depth sounder
- Furuno electronic compass
- MTU tachometer, port and starboard
- Engine oil temperature gauge
- ABT TRAC bow thruster control
- Ruder angle indicator
- Trim tab position gauge
DECKS AND SUPERSTRUCTURE
- Fiberglass deck with teak overlay
- Stainless steel hand rails
- Gangway, port and starboard
- Diesel fill, port and starboard
- Freshwater fill, starboard
- ACR searchlight on flybridge brow
- LED navigation light, port and starboard
- Two lower helm windshield wipers
FOREDECK
- Fiberglass deck with teak overlay Spring cleat, port and starboard
- Bow cleats
- Curved settee with table
- Folding Bimini top
- Fusion stereo control
- Stereo speaker, port and starboard
- Sun pad with cushions
- Lofrans anchor windlass, port and starboard
- Two stainless steel anchors with approximately 330 feet of chain each
- Fire station in port chain locker
AFT DECK
- Molded fiberglass deck with teak overlay
- Molded fiberglass overhead with recessed lights and stereo speakers
- Sliding glass door to salon
- Access to crew’s quarters
- Ladder to flybridge
- Step up to side deck, port and starboard
- Access hatch to engine room
- Custom table with four folding chairs
- Yeti cooler
- U-shape settee
- Two 10-person Euro Vinyl life rafts
- Lofrans warping winch, port and starboard
- Stern cleat, port and starboard
- Transom gate, port and starboard Post for sun shade support
- Electric grill
- Isotherm icemaker
Starboard Decking station with:
- MTO electronic engine controls
- ABT-TRAC bow/stern thruster control
- Furuno depth sounder
- Besenzoni passerelle control
- Besenzoni swim ladder control
- Transom garage hatch actuator control
SWIM PLATFORM
- Molded fiberglass with teak overlay
- Teak steps to aft deck, port and starboard
- Two 100-amp shore power cord son retractable reels
- Passerelle
- Swim ladder
- Stern cleat, port and starboard
- Hull identification number: XFARDS31I617
TRANSOM GARAGE
- Three electric winches
- 30” life ring
- Hold lights
- Personal watercraft cradle
- Brackets for boarding ladder storage
ENGINE ROOM
- A.C/D.C overhead lighting
- Watertight access door with viewing port
- 32-kw Kohler generator, port and starboard
- Racor filter to each generator
- 2000 gallon fiberglass fuel tank, centerline forward
- Oil change pump to manifold
- Diverter valves off the port and starboard raw water intake seacocks for emergency bilge pumping
- Two Fire Boy HFC 227 fire suppression cylinders
- Two closed circuit television cameras
- Kidde dry chemical fire extinguisher
- Condaria chilled water air conditioning system with:
- Six compressors
- Two raw water pumps
- Two chilled water loop circulation pumps
- Control panel
- Two 24-VDC freshwater pressure pumps
- Grey water discharge pump
- Black water discharge pump
- 24-volt bilge pump to compartment manifold
- Hydraulic steering pump and oil reservoir
- Sea Keeper 9 gyro stabilizer, port and starboard, with raw water-cooling pump
- Hydraulic passerelle power pack
- Two 100-amp shore power cords on retractable reels
- Idromar watermaker
- Four 8D 12-volt batteries to each engines
- Six 12-volt 4D batteries to house/inverter system
- 12-volt 4D battery to each generator
- Two shore power transformers
- Two 24-volt Mastervolt battery chargers
- 24-volt Mastervolt battery inverter
- 12-volt Mastervolt generator battery charger
- Dripless shaft seals, port and starboard
- Two shore power circuit breakers
- MTU engine control boxes
CREW QUARTERS
- Stairwell down from aft deck
- Battery switches at top of stairs
- Carpeted sole
- Vessel’s main electrical circuit panel
- DirecTV receiver
- Fusion stereo
- Dinette with table
- General Electric microwave oven
- Vessel systems monitor
- Sink with faucet
- Watertight door to engine room
- Discharge of oil placard
- Single burner electric cook top
- Vitrifrigo refrigerator
- Smartline alarm panel
- Miele clothes washer and dryer
- Condaria air conditioning control
AFT CREW CABIN
- Carpeted sole
- Vinyl overhead with recessed lights
- Upper and lower single berths with mattresses and bedding
- Smoke alarm
- Hanging locker
- Dry chemical fire extinguisher
- Overhead stereo speakers
FORWARD CREW CABIN
- Carpeted sole
- Vinyl overhead with recessed lights
- Upper and lower single berths with mattresses and bedding
- Smoke alarm
- Hanging locker
- Dry chemical fire extinguisher
- Overhead stereo speakers
CREW HEAD
- Teak grate sole
- Planus toilet
- Vanity with sink and faucet
- Handheld showerhead
- Shower curtain
SALON
- Laminate plank sole
- Composite overhead
- Recessed overhead lights
- Five recessed overhead stereo speakers
- Smoke alarm
- Sliding glass door to aft deck
- Two leather sofas
- Love seat
- Ottoman with storage
- Two arm chairs
- End table with lamp
- Dining table with six chairs
- Dry bar, starboard forward, with:
- Vitrifrigo refrigerator
- Glass storage
- Watertight door to portside deck
- Samsung television on mechanical lift
GALLEY
- Composite sole molded countertops
- Dual sink
- Faucet
- LG microwave oven
- Condaria air conditioning control
- 4-burner Miele stove top
- Miele oven
- Black and Decker coffee maker
- Slide out pantry
- Smoke detector
- General Electric side-by-side refrigerator/freezer
LOWER HELM
- Ritchie magnetic compass
- Analog engine instrumentations
- MTU engine displays
- Two Garmin displays
- Riva ships systems control display
- Two Lofrans anchor chain counters
- Engine ignition panels
- Furuno depth sounder
- Furuno autopilot
- ABT-TRAC bow/stern thruster control
- Sanshin searchlight control
- Vessel alarm panel
- Sea Keeper gyro stabilizer controls
- Condaria air conditioning control
- Garmin VHF radio
- Fully adjustable helm and companion chairs with foot rest
UNDER COMPANIONWAY SOLE
- LED hold lights
- Bow thruster
- Two water heaters
- Polyethylene grey water tank
- Polyethylene black water tank
- Polyethylene freshwater tank
- Ship’s manuals
- 12” bell
- Hot/cold freshwater manifold
- 19 Type II life jackets
MASTER STATEROOM
- Carpeted sole
- Composite overhead
- Recessed overhead lights
- Deadlight and porthole
- King berth with mattress and bedding
- Condaria air conditioning control
- Samsung LED television
- Fusion stereo
- DirecTV receiver
- Hanging locker with light
- Smoke detector
- Nightstand, port and starboard
- Vanity, starboard
- Overhead stereo speakers
- Hanging locker with medical kit
- Walk-in closet
MASTER STATEROOM HEAD
- Marble sole
- Composite overhead with recessed lights
- Bidet
- Planus marine toilet
- Marble vanity with double sinks and faucets
- Mirror on aft bulkhead
- Walk-in shower with: Marble sole, Glass door, Deadlights and port light, Overhead shower fixture, Two overhead lights, Handheld showerhead, Roll down shade
PORT GUEST STATEROOM
- Carpeted sole
- Composite overhead
- Recessed overhead lights
- Deadlight and porthole
- Queen berth with mattress and bedding
- Condaria air conditioning control
- Samsung LED television
- Fusion stereo
- DirecTV receiver
- Hanging locker with light
- Smoke detector
PORT GUEST STATEROOM HEAD
- Composite sole
- Composite overhead
- Recessed overhead lights
- Ventilator
- Porthole
- Bidet
- Planus marine toilet
- Vanity with molded countertop and sink
- Faucet
- Stall shower with:
- Glass door
- Overhead shower fixture
- Handheld showerhead
- Bench seat
- Portlight
- Overhead light
STARBOARD GUEST STATEROOM
- Carpeted sole
- Composite overhead
- Recessed overhead lights
- Deadlight and porthole
- Twin berths with mattress and bedding
- Nightstand between berths
- Condaria air conditioning control
- Samsung LED television
- Fusion stereo
- DirecTV receiver
- Hanging locker with light
- Smoke detector
STARBOARD GUEST STATEROOM HEAD
- Composite sole
- Composite overhead
- Recessed overhead lights
- Ventilator
- Porthole
- Planus marine toilet
- Vanity with molded countertop and sink
- Faucet
Stall shower with:
- Glass door
- Overhead shower fixture
- Handheld showerhead
- Bench seat
- Portlight
- Overhead light
BOW STATEROOM
- Carpeted sole
- Composite overhead
- Recessed overhead lights
- Overhead hatch with black out cover
- Deadlight, port and starboard
- Porthole, port and starboard
- Mini-blinds
- Roman shades
- Condaria air conditioning control
- Queen island berth with mattress and bedding
- Two reading lights
- Samsung LED television
- Hanging locker, port, with light
- Fusion stereo
- DirecTV receiver
- Hanging locker, starboard, with light
- Dry chemical fire extinguisher
- Air conditioning air handler under berth
BOW STATEROOM HEAD
- Composite sole
- Composite overhead
- Recessed overhead lights
- Ventilator
- Porthole
- Bidet
- Planus marine toilet
- Vanity with molded countertop and sink
- Faucet
- Stall shower with:
- Glass door
- Overhead shower fixture
- Handheld showerhead
- Bench seat
- Portlight
- Overhead light
Disclaimer
You May Be Interested In
Compare (0/3)
Back to Top


